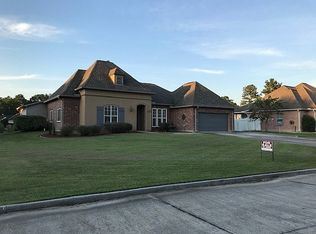Closed
Price Unknown
1100 Forest Ridge Loop, Pearl River, LA 70452
3beds
1,850sqft
Single Family Residence
Built in 1999
0.36 Acres Lot
$-- Zestimate®
$--/sqft
$1,999 Estimated rent
Home value
Not available
Estimated sales range
Not available
$1,999/mo
Zestimate® history
Loading...
Owner options
Explore your selling options
What's special
Nestled in a tranquil neighborhood, this charming home offers breathtaking views of a serene lake. Featuring soaring 12' ceilings in the den, dining area, and kitchen, this home exudes an airy and spacious feel. The interior boasts a tasteful palette of neutral colors, creating a soothing ambiance throughout. The bedrooms showcase elegant 9' ceilings, while the den is enhanced by a cozy fireplace and built-in bookcase. The luxurious primary suite is a sanctuary, complete with a jetted garden tub, separate shower with seat, double vanities, and double walk-in closets. Additional storage space is available in the decked attic above the garage. For added peace of mind, a security system is in place. This home combines comfort, style, and functionality for the ultimate living experience.
Zillow last checked: 8 hours ago
Listing updated: May 10, 2025 at 05:52am
Listed by:
Sam Schulz 985-503-2741,
RE/MAX Select,
Louis Stall 504-258-1971,
RE/MAX Select
Bought with:
Deana Bradley
Atlas Real Estate Company, LLC
Source: GSREIN,MLS#: 2495580
Facts & features
Interior
Bedrooms & bathrooms
- Bedrooms: 3
- Bathrooms: 2
- Full bathrooms: 2
Primary bedroom
- Description: Flooring: Carpet
- Level: Lower
- Dimensions: 15.5x15
Bedroom
- Description: Flooring: Carpet
- Level: Lower
- Dimensions: 12.8x11.4
Bedroom
- Description: Flooring: Carpet
- Level: Lower
- Dimensions: 12.4x12.1
Breakfast room nook
- Description: Flooring: Tile
- Level: Lower
- Dimensions: 11.4x6.6
Den
- Description: Flooring: Carpet
- Level: Lower
- Dimensions: 16x20
Dining room
- Description: Flooring: Carpet
- Level: Lower
- Dimensions: 11.9x10.4
Foyer
- Description: Flooring: Tile
- Level: Lower
- Dimensions: 12x5
Kitchen
- Description: Flooring: Tile
- Level: Lower
- Dimensions: 12.6x15
Laundry
- Description: Flooring: Tile
- Level: Lower
- Dimensions: 8.4x6.3
Heating
- Central
Cooling
- Central Air
Appliances
- Included: Cooktop, Dishwasher, Disposal, Oven
- Laundry: Washer Hookup, Dryer Hookup
Features
- Attic, Pull Down Attic Stairs
- Attic: Pull Down Stairs
- Fireplace features: Other
Interior area
- Total structure area: 2,462
- Total interior livable area: 1,850 sqft
Property
Parking
- Parking features: Attached, Garage, Two Spaces
- Has garage: Yes
Features
- Levels: One
- Stories: 1
- Patio & porch: Concrete, Covered
- Pool features: None
Lot
- Size: 0.36 Acres
- Dimensions: 90 x 174
- Features: Outside City Limits, Rectangular Lot
Details
- Parcel number: a1
- Special conditions: None
Construction
Type & style
- Home type: SingleFamily
- Architectural style: Traditional
- Property subtype: Single Family Residence
Materials
- Brick
- Foundation: Slab
- Roof: Shingle
Condition
- Excellent
- Year built: 1999
Utilities & green energy
- Sewer: Public Sewer
- Water: Public
Community & neighborhood
Security
- Security features: Security System
Location
- Region: Pearl River
- Subdivision: Forest Ridge
HOA & financial
HOA
- Has HOA: Yes
- HOA fee: $240 annually
- Association name: Forest Ridge Hoa
Price history
| Date | Event | Price |
|---|---|---|
| 5/9/2025 | Sold | -- |
Source: | ||
| 5/6/2025 | Pending sale | $285,000$154/sqft |
Source: | ||
| 4/15/2025 | Contingent | $285,000$154/sqft |
Source: | ||
| 4/8/2025 | Listed for sale | $285,000-1%$154/sqft |
Source: | ||
| 4/7/2025 | Listing removed | $288,000$156/sqft |
Source: | ||
Public tax history
| Year | Property taxes | Tax assessment |
|---|---|---|
| 2016 | $1,655 | $18,186 +4% |
| 2015 | $1,655 +3.9% | $17,487 |
| 2014 | $1,593 +2% | $17,487 |
Find assessor info on the county website
Neighborhood: 70452
Nearby schools
GreatSchools rating
- NALittle Pearl Elementary SchoolGrades: PK-KDistance: 1.9 mi
- 4/10Creekside Junior High SchoolGrades: 6-8Distance: 3.8 mi
- 6/10Pearl River High SchoolGrades: 9-12Distance: 2.8 mi
