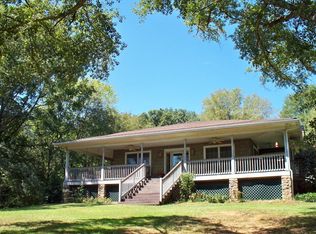Your first trip down the private tree-lined drive will remind you that you're not simply choosing a home - you're choosing a rural way of life! The traditional brick-front home comes into view, nestled on the high ground with a beautiful pond and lush pasture creating a breath-taking backdrop. 15 acres of rolling land, with a mix of woods and pasture. The 24x75 hay barn is part workshop and part open - use it for storage or add stalls. You'll feel at home in this well-laid out ranch home with soaring vaulted ceilings throughout, plus a huge kitchen and split bedroom plan. Traditional farm bunkhouse inspires the lower level - tin ceiling with board & batten walls - make memories in the family and game rooms, plus a 4th bedroom and bath. Custom saltwater pool!
This property is off market, which means it's not currently listed for sale or rent on Zillow. This may be different from what's available on other websites or public sources.

