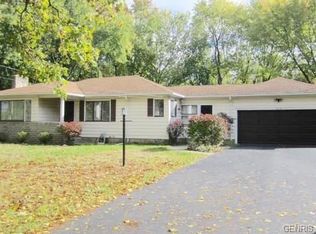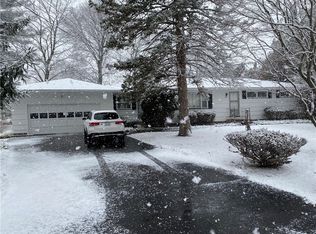$25000 price drop! Super Clean! Great Location! Available immediately, this turn key home is ready to move right in! Beautiful split level includes 3 bedrooms and 2 Full Baths. Located just seconds from the JCC and the Canal Park and walking trail. Updates include freshly remodeled Kitchen with all appliances included. Gleaming Refinished hardwoods, Tear Off roof in '09, New Boiler 2001, Water Tank 2012. New Full Bath with oversized stand up shower(2016). Second full bath is spotless. This well cared for home also includes a full size GENERAC back up gas Generator, Installed Feb. 2018. This will power the entire home if you lose power from a storm. The private back yard includes a spacious deck with electric awning. (2012). Home includes 1.5 car attached garage along with a 24x32 Detached garage. Detached Garage does need a little soffit repair but overall it is in pretty good shape with nice concrete floor and electric. This 35mph Street includes Sidewalks all the way to the JCC and the Canal Path.
This property is off market, which means it's not currently listed for sale or rent on Zillow. This may be different from what's available on other websites or public sources.

