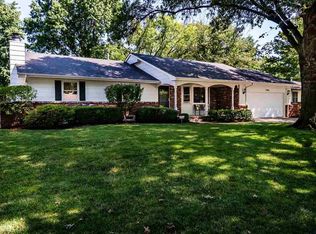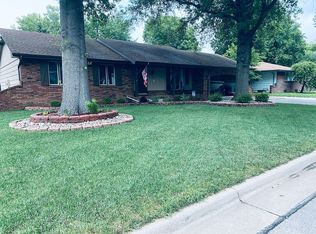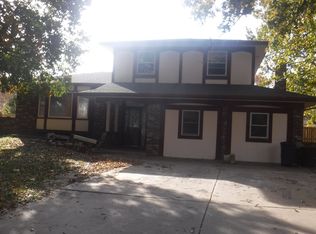Sold
Price Unknown
1100 E Hackberry Rd, Derby, KS 67037
4beds
2,190sqft
Single Family Onsite Built
Built in 1976
0.26 Acres Lot
$288,500 Zestimate®
$--/sqft
$1,782 Estimated rent
Home value
$288,500
$274,000 - $303,000
$1,782/mo
Zestimate® history
Loading...
Owner options
Explore your selling options
What's special
Check out this charming, updated 4-bedroom, 2.5 bath home for sale in a peaceful Derby neighborhood, available at an incredible value! With no HOA fees or special taxes, this property is a dream come true. The current owner has taken meticulous care of the property, added tasteful updates throughout the home, and made it truly move-in ready. You'll love the THREE spacious living areas, perfect for entertaining guests or relaxing with family. Plus, the three-car garage, fenced yard and mature trees are just the cherries on top. Don't miss your chance to own this quality home - schedule your visit today!
Zillow last checked: 8 hours ago
Listing updated: June 16, 2024 at 08:04pm
Listed by:
Sharon McCoy 316-841-7910,
Collins & Associates,
Evan McCoy 316-259-6472,
Collins & Associates
Source: SCKMLS,MLS#: 638156
Facts & features
Interior
Bedrooms & bathrooms
- Bedrooms: 4
- Bathrooms: 3
- Full bathrooms: 2
- 1/2 bathrooms: 1
Primary bedroom
- Description: Carpet
- Level: Upper
- Area: 158.2
- Dimensions: 14x11.3
Bedroom
- Description: Carpet
- Level: Upper
- Area: 116.17
- Dimensions: 11.4x10.19
Bedroom
- Description: Carpet
- Level: Upper
- Area: 154.56
- Dimensions: 13.8x11.2
Bedroom
- Description: Carpet
- Level: Upper
- Area: 139.39
- Dimensions: 13.15x10.6
Bonus room
- Description: Carpet
- Level: Lower
- Area: 125.4
- Dimensions: 11x11.4
Dining room
- Description: Vinyl
- Level: Main
- Area: 103.5
- Dimensions: 11.5x9
Family room
- Description: Carpet
- Level: Main
- Area: 230
- Dimensions: 20x11.5
Kitchen
- Description: Vinyl
- Level: Main
- Area: 139.46
- Dimensions: 13.5x10.33
Living room
- Description: Wood Laminate
- Level: Main
- Area: 187.45
- Dimensions: 16.3x11.5
Recreation room
- Description: Carpet
- Level: Lower
- Area: 187.04
- Dimensions: 16.7x11.2
Heating
- Forced Air, Natural Gas
Cooling
- Attic Fan, Central Air, Electric
Appliances
- Included: Dishwasher, Disposal, Microwave, Range, Humidifier
- Laundry: Lower Level
Features
- Ceiling Fan(s)
- Windows: Storm Window(s)
- Basement: Finished
- Number of fireplaces: 1
- Fireplace features: One, Family Room
Interior area
- Total interior livable area: 2,190 sqft
- Finished area above ground: 1,870
- Finished area below ground: 320
Property
Parking
- Total spaces: 3
- Parking features: Attached, Detached, Garage Door Opener
- Garage spaces: 3
Features
- Levels: Quad-Level
Lot
- Size: 0.26 Acres
- Features: Standard
Details
- Parcel number: 201732330702402012.00
Construction
Type & style
- Home type: SingleFamily
- Architectural style: Traditional
- Property subtype: Single Family Onsite Built
Materials
- Frame w/More than 50% Mas
- Foundation: Partial, Walk Out At Grade, Day Light
- Roof: Composition
Condition
- Year built: 1976
Utilities & green energy
- Gas: Natural Gas Available
- Utilities for property: Natural Gas Available, Public
Community & neighborhood
Community
- Community features: Playground
Location
- Region: Derby
- Subdivision: BROOKWOOD
HOA & financial
HOA
- Has HOA: No
Other
Other facts
- Ownership: Individual
- Road surface type: Paved
Price history
Price history is unavailable.
Public tax history
| Year | Property taxes | Tax assessment |
|---|---|---|
| 2024 | $3,024 -2.8% | $22,437 |
| 2023 | $3,110 +14.1% | $22,437 |
| 2022 | $2,726 -2% | -- |
Find assessor info on the county website
Neighborhood: 67037
Nearby schools
GreatSchools rating
- 7/10Swaney Elementary SchoolGrades: PK-5Distance: 0.6 mi
- 6/10Derby Middle SchoolGrades: 6-8Distance: 0.4 mi
- 4/10Derby High SchoolGrades: 9-12Distance: 1.1 mi
Schools provided by the listing agent
- Elementary: Swaney
- Middle: Derby
- High: Derby
Source: SCKMLS. This data may not be complete. We recommend contacting the local school district to confirm school assignments for this home.


