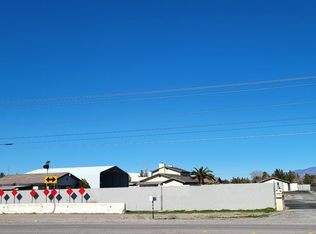Closed
$289,000
1100 E Gamebird Rd, Pahrump, NV 89048
3beds
1,418sqft
Manufactured Home, Single Family Residence
Built in 1997
1.06 Acres Lot
$283,000 Zestimate®
$204/sqft
$1,885 Estimated rent
Home value
$283,000
$260,000 - $306,000
$1,885/mo
Zestimate® history
Loading...
Owner options
Explore your selling options
What's special
This stunning, fully remodeled home is move-in ready with modern upgrades throughout. Featuring brand-new two-by-fours, insulation, roof, well pump, windows, air conditioning, flooring, paint, and stainless steel appliances, this home offers both style and functionality. The spacious kitchen boasts beautiful countertops and high-end finishes, complemented by a separate laundry room with a convenient doggie door.
Zoned as Mixed Use, the possibilities are endless!MU Zoning permits all uses of Neighborhood Commercial.So whether you're dreaming of opening an antique store, professional office, daycare, art gallery, bakery, barbershop, veterinary clinic, dog grooming business, or even a convenience store, this property provides the perfect opportunity.
Don't miss out on this unique chance to own a beautifully renovated home with flexible business potential. Contact us today for more details!
Zillow last checked: 8 hours ago
Listing updated: July 15, 2025 at 05:09pm
Listed by:
Kim Washington B.0002029 775-727-2332,
Access Realty
Bought with:
Ute Joppien, S.0185230
Milestone Realty
Source: LVR,MLS#: 2658017 Originating MLS: Greater Las Vegas Association of Realtors Inc
Originating MLS: Greater Las Vegas Association of Realtors Inc
Facts & features
Interior
Bedrooms & bathrooms
- Bedrooms: 3
- Bathrooms: 2
- Full bathrooms: 2
Primary bedroom
- Description: Ceiling Fan,Ceiling Light,Closet,Mirrored Door
- Dimensions: 18x15
Bedroom 2
- Description: Closet
- Dimensions: 13x15
Bedroom 3
- Description: Closet
- Dimensions: 9x10
Dining room
- Description: Kitchen/Dining Room Combo
- Dimensions: 11x9
Kitchen
- Description: Breakfast Bar/Counter,Man Made Woodor Laminate Flooring,Pantry,Stainless Steel Appliances
Living room
- Description: Front
- Dimensions: 21x16
Heating
- Central, Electric
Cooling
- Central Air, Electric
Appliances
- Included: Dryer, Electric Range, Disposal, Microwave, Refrigerator, Washer
- Laundry: Electric Dryer Hookup, Laundry Closet, Laundry Room
Features
- Bedroom on Main Level, Ceiling Fan(s), Primary Downstairs, Window Treatments
- Flooring: Luxury Vinyl Plank
- Windows: Blinds, Insulated Windows, Low-Emissivity Windows, Window Treatments
- Has fireplace: No
Interior area
- Total structure area: 1,418
- Total interior livable area: 1,418 sqft
Property
Parking
- Parking features: Open, RV Potential, RV Gated, RV Access/Parking
- Has uncovered spaces: Yes
Features
- Stories: 1
- Exterior features: Circular Driveway, Exterior Steps, Private Yard
- Fencing: Block,Chain Link,Full,RV Gate
Lot
- Size: 1.06 Acres
- Features: 1 to 5 Acres
Details
- Parcel number: 4118114
- Zoning description: Horses Permitted,Professional
- Horses can be raised: Yes
- Horse amenities: None, Horses Allowed
Construction
Type & style
- Home type: MobileManufactured
- Architectural style: Manufactured Home,One Story
- Property subtype: Manufactured Home, Single Family Residence
Materials
- Drywall
- Roof: Pitched
Condition
- Excellent,Resale
- Year built: 1997
Utilities & green energy
- Electric: Photovoltaics None
- Sewer: Septic Tank
- Water: Private, Well
- Utilities for property: Electricity Available, Septic Available
Green energy
- Energy efficient items: Windows
Community & neighborhood
Security
- Security features: Security System Owned
Location
- Region: Pahrump
- Subdivision: Calvada Valley U3
Other
Other facts
- Listing agreement: Exclusive Right To Sell
- Listing terms: Cash,Conventional,FHA,VA Loan
- Road surface type: Chip And Seal, Paved
Price history
| Date | Event | Price |
|---|---|---|
| 7/15/2025 | Sold | $289,000-3.6%$204/sqft |
Source: | ||
| 6/7/2025 | Contingent | $299,900$211/sqft |
Source: | ||
| 5/16/2025 | Price change | $299,900-13.8%$211/sqft |
Source: | ||
| 2/22/2025 | Listed for sale | $348,000+132%$245/sqft |
Source: | ||
| 1/24/2023 | Sold | $150,000-14.3%$106/sqft |
Source: Public Record Report a problem | ||
Public tax history
| Year | Property taxes | Tax assessment |
|---|---|---|
| 2025 | $1,205 +7.5% | $33,988 -13% |
| 2024 | $1,121 +3.5% | $39,058 +7.6% |
| 2023 | $1,083 +2.7% | $36,311 +10.7% |
Find assessor info on the county website
Neighborhood: 89048
Nearby schools
GreatSchools rating
- 4/10Floyd Elementary SchoolGrades: PK-5Distance: 4.2 mi
- 5/10Rosemary Clarke Middle SchoolGrades: 6-8Distance: 8.4 mi
- 5/10Pahrump Valley High SchoolGrades: 9-12Distance: 2.1 mi
Schools provided by the listing agent
- Elementary: Floyd,Floyd
- Middle: Rosemary Clarke
- High: Pahrump Valley
Source: LVR. This data may not be complete. We recommend contacting the local school district to confirm school assignments for this home.
