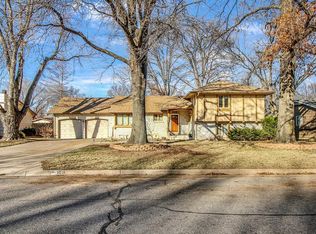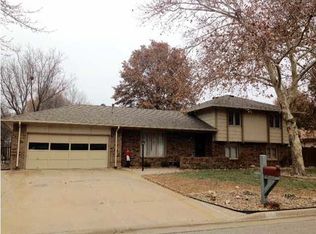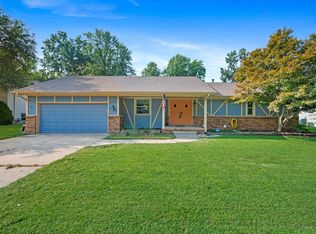Sold
Price Unknown
1100 E Chestnut Rd, Derby, KS 67037
4beds
2,164sqft
Single Family Onsite Built
Built in 1976
0.28 Acres Lot
$295,100 Zestimate®
$--/sqft
$1,642 Estimated rent
Home value
$295,100
$280,000 - $310,000
$1,642/mo
Zestimate® history
Loading...
Owner options
Explore your selling options
What's special
Darling home with great updates and flowing floorplan. The home offers easy to maintain luxury vinyl flooring on the main level, an updated kitchen with granite countertops and ample room for multiple chefs. All of the kitchen appliances will convey to new buyers making for easy move in. Upstairs are 3 bedrooms with primary bedroom having access to the bathroom with built in storage, white cabinetry and granite countertops. Down a short flight of stairs find a bright family room with view out windows and wood burning fireplace, fourth bedroom and bathroom with laundry. But you're not done yet, the basement offers a huge rec room that you can use for whatever your lifestyle needs dictate: office, exercise room, play room for the kids, or craft room, and there is also a large storage room, everyone needs storage space! Outside enjoy having dinner and/or entertaining on the spacious covered patio and you will love the backyard with privacy fence and towering shade trees. The home boasts a newer roof, gutters, garage doors/openers, HVAC, waterheater and exterior paint. Don't let this one slip through your fingers!
Zillow last checked: 8 hours ago
Listing updated: August 08, 2023 at 03:58pm
Listed by:
Christy Needles CELL:316-516-4591,
Berkshire Hathaway PenFed Realty,
Darcie Campbell 620-245-3883,
Berkshire Hathaway PenFed Realty
Source: SCKMLS,MLS#: 625505
Facts & features
Interior
Bedrooms & bathrooms
- Bedrooms: 4
- Bathrooms: 2
- Full bathrooms: 2
Primary bedroom
- Description: Carpet
- Level: Upper
- Area: 165
- Dimensions: 15 x 11
Bedroom
- Description: Carpet
- Level: Upper
- Area: 128.82
- Dimensions: 11.4 x 11.3
Bedroom
- Description: Carpet
- Level: Upper
- Area: 113.12
- Dimensions: 11.2 x 10.1
Bedroom
- Description: Carpet
- Level: Lower
- Area: 135.7
- Dimensions: 11.8 x 11.5
Dining room
- Description: Luxury Vinyl
- Level: Main
- Area: 128.62
- Dimensions: 11.8 x 10.9
Family room
- Description: Carpet
- Level: Lower
- Area: 259.9
- Dimensions: 22.6 x 11.5
Kitchen
- Description: Luxury Vinyl
- Level: Main
- Area: 211.31
- Dimensions: 18.7 x 11.3
Living room
- Description: Luxury Vinyl
- Level: Main
- Area: 276.08
- Dimensions: 23.8 x 11.6
Recreation room
- Description: Carpet
- Level: Basement
- Area: 300.3
- Dimensions: 27.3 x 11
Heating
- Forced Air, Natural Gas
Cooling
- Central Air, Electric
Appliances
- Included: Dishwasher, Disposal, Microwave, Refrigerator, Range
- Laundry: Lower Level, 220 equipment
Features
- Ceiling Fan(s)
- Doors: Storm Door(s)
- Windows: Window Coverings-All, Storm Window(s)
- Basement: Finished
- Number of fireplaces: 1
- Fireplace features: One, Wood Burning, Glass Doors
Interior area
- Total interior livable area: 2,164 sqft
- Finished area above ground: 1,328
- Finished area below ground: 836
Property
Parking
- Total spaces: 2
- Parking features: Attached, Garage Door Opener
- Garage spaces: 2
Features
- Levels: Quad-Level
- Patio & porch: Covered
- Exterior features: Guttering - ALL
- Fencing: Wood
Lot
- Size: 0.28 Acres
- Features: Standard
Details
- Parcel number: 201732330702401012.00
Construction
Type & style
- Home type: SingleFamily
- Architectural style: Traditional
- Property subtype: Single Family Onsite Built
Materials
- Frame w/Less than 50% Mas
- Foundation: Full, View Out
- Roof: Composition
Condition
- Year built: 1976
Utilities & green energy
- Gas: Natural Gas Available
- Utilities for property: Sewer Available, Natural Gas Available, Public
Community & neighborhood
Location
- Region: Derby
- Subdivision: BROOKWOOD
HOA & financial
HOA
- Has HOA: No
Other
Other facts
- Ownership: Individual
- Road surface type: Paved
Price history
Price history is unavailable.
Public tax history
| Year | Property taxes | Tax assessment |
|---|---|---|
| 2024 | $3,841 +8.8% | $28,175 +11% |
| 2023 | $3,530 +9.4% | $25,381 |
| 2022 | $3,226 +5.2% | -- |
Find assessor info on the county website
Neighborhood: 67037
Nearby schools
GreatSchools rating
- 7/10Swaney Elementary SchoolGrades: PK-5Distance: 0.7 mi
- 6/10Derby Middle SchoolGrades: 6-8Distance: 0.3 mi
- 4/10Derby High SchoolGrades: 9-12Distance: 1 mi
Schools provided by the listing agent
- Elementary: Swaney
- Middle: Derby
- High: Derby
Source: SCKMLS. This data may not be complete. We recommend contacting the local school district to confirm school assignments for this home.


