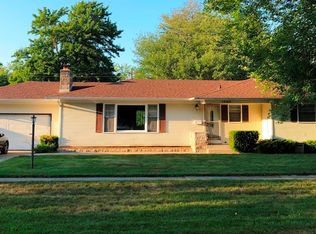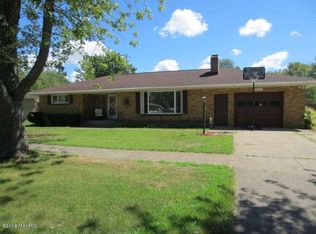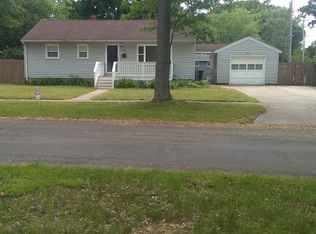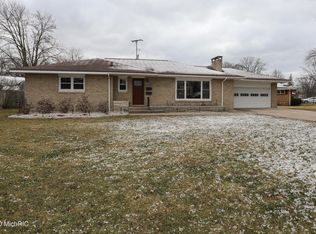Sold
$249,900
1100 Drexel Rd, Muskegon, MI 49441
2beds
1,248sqft
Single Family Residence
Built in 1956
8,276.4 Square Feet Lot
$258,300 Zestimate®
$200/sqft
$1,497 Estimated rent
Home value
$258,300
$245,000 - $271,000
$1,497/mo
Zestimate® history
Loading...
Owner options
Explore your selling options
What's special
Wow, we have some upgrades to this house!! This charming ranch home in Roosevelt Park City now has a brand new roof since 3/27/2025 and brand new Central Air since 3/1/2025. Some replacement windows, the large living room, hallway and one of the baths has been painted 3/2025, Furnace is approx. 5 years old, Living rm carpet cleaned. There is a snack bar in the kitchen with stove, refrigerator, dishwasher, 2 baths on the main, fenced in back yard, however, the fences belong to the neighbors. Outside doors newly painted, a summer room in the back yard measures 19 X 14 and so much more. Both levels have 1,248 sq. ft and the basement is just waiting for more bedrooms or a living area to be added. Located in the Mona Shores School District, close to parks/playgrounds ( there is one right across the street from this house.) One stall garage attached. Call for your private showing today.
Zillow last checked: 8 hours ago
Listing updated: May 23, 2025 at 06:30am
Listed by:
Sandra K Rezny 616-638-5880,
Coldwell Banker Woodland Schmidt Grand Haven
Bought with:
Seth Koeller
Medendorp Real Estate Group
Source: MichRIC,MLS#: 25009212
Facts & features
Interior
Bedrooms & bathrooms
- Bedrooms: 2
- Bathrooms: 2
- Full bathrooms: 2
- Main level bedrooms: 2
Primary bedroom
- Level: Main
- Area: 156
- Dimensions: 12.00 x 13.00
Bedroom 2
- Level: Main
- Area: 132
- Dimensions: 11.00 x 12.00
Dining area
- Level: Main
- Area: 80
- Dimensions: 8.00 x 10.00
Kitchen
- Level: Main
- Area: 110
- Dimensions: 11.00 x 10.00
Laundry
- Level: Basement
Living room
- Level: Main
- Area: 280
- Dimensions: 14.00 x 20.00
Other
- Description: Sun Room
- Level: Main
- Area: 126
- Dimensions: 9.00 x 14.00
Heating
- Forced Air
Cooling
- Central Air
Appliances
- Included: Dishwasher, Dryer, Range, Refrigerator, Washer
- Laundry: Other
Features
- Ceiling Fan(s), Eat-in Kitchen
- Flooring: Laminate
- Basement: Full
- Number of fireplaces: 1
- Fireplace features: Gas Log, Living Room
Interior area
- Total structure area: 1,248
- Total interior livable area: 1,248 sqft
- Finished area below ground: 0
Property
Parking
- Total spaces: 1
- Parking features: Attached, Garage Door Opener
- Garage spaces: 1
Features
- Stories: 1
Lot
- Size: 8,276 sqft
- Dimensions: 96 x 118
- Features: Level, Sidewalk, Wooded
Details
- Parcel number: 25542000063000
Construction
Type & style
- Home type: SingleFamily
- Architectural style: Ranch
- Property subtype: Single Family Residence
Materials
- Aluminum Siding, Vinyl Siding
- Roof: Composition
Condition
- New construction: No
- Year built: 1956
Utilities & green energy
- Sewer: Public Sewer
- Water: Public
- Utilities for property: Phone Available, Natural Gas Available, Electricity Available, Cable Available, Natural Gas Connected
Community & neighborhood
Location
- Region: Muskegon
Other
Other facts
- Listing terms: Cash,Conventional
- Road surface type: Paved
Price history
| Date | Event | Price |
|---|---|---|
| 5/23/2025 | Sold | $249,900$200/sqft |
Source: | ||
| 4/7/2025 | Pending sale | $249,900$200/sqft |
Source: | ||
| 3/12/2025 | Listed for sale | $249,900$200/sqft |
Source: | ||
Public tax history
| Year | Property taxes | Tax assessment |
|---|---|---|
| 2025 | $2,316 +4.6% | $112,900 +10.3% |
| 2024 | $2,214 +4.8% | $102,400 +10.3% |
| 2023 | $2,112 | $92,800 +30.7% |
Find assessor info on the county website
Neighborhood: 49441
Nearby schools
GreatSchools rating
- 4/10Campbell Elementary SchoolGrades: PK-5Distance: 0.3 mi
- 5/10Mona Shores Middle SchoolGrades: 6-8Distance: 0.8 mi
- 10/10Mona Shores High SchoolGrades: 9-12Distance: 0.8 mi

Get pre-qualified for a loan
At Zillow Home Loans, we can pre-qualify you in as little as 5 minutes with no impact to your credit score.An equal housing lender. NMLS #10287.



