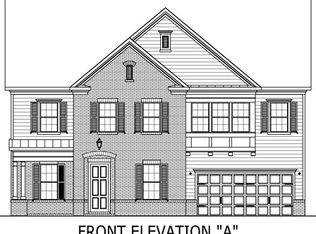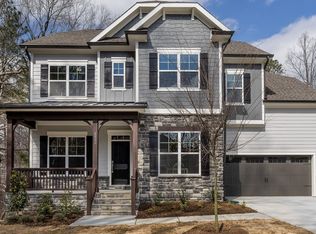This Winslow floorplan truly has it all. Stunning gourmet kitchen with granite countertops, an oversized island that flows into the sunlit family room with a gas fireplace and built-ins-the perfect space for entertaining and gathering with family and friends.Elegant dining room as you enter the home. Finished basement offers a private bedroom with bath, media room and recreation area. Relax on the large screened porch off the breakfast area. An Environments for Living Certified Home.
This property is off market, which means it's not currently listed for sale or rent on Zillow. This may be different from what's available on other websites or public sources.

