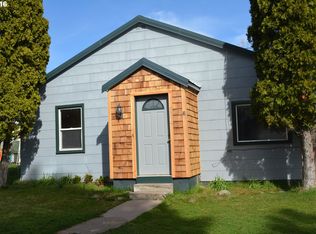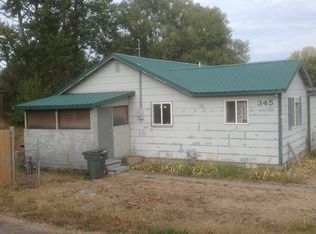Solid Elgin family home on .93 acre double lot! The 2nd lot is buildable for another residence with great access (see map in photos). South facing windows and views of Mt. Harris. Hardwood floors under the carpets inside. Newer roof and other updates. Property borders a lovely park with numerous amenities. Sprinkler system, attached garage, gas insert stove, apple trees and workshop give this property extra appeal. Call today!
This property is off market, which means it's not currently listed for sale or rent on Zillow. This may be different from what's available on other websites or public sources.


