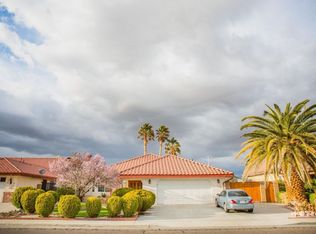4 bedroom, Northwest home, with finished basement! Looking for room? This is it. Cozy living room with built-in shelves, tall ceilings, and staircase to upstairs. Kitchen has been upgraded with granite tile countertops and tile floors. Family/Dining area has a faux rock fireplace and french doors leading to the backyard. Plantation shutters throughout. Upstairs you will find a large primary suite, with balcony, walk-in closet, plant shelves and bathroom. Guest rooms all have ceiling fans. Need more room? The finished basement offers a bedroom, extra storage area, and a living room with it's own wood burning fireplace! The backyard is garden ready, with a great patio. Huge RV parking including dump AND power. House features 2 Mastercools and 2 furnaces. This home does not lack storage space with all these extras. Home inspection and termite inspections are already complete. Don't let it slip away!
This property is off market, which means it's not currently listed for sale or rent on Zillow. This may be different from what's available on other websites or public sources.

