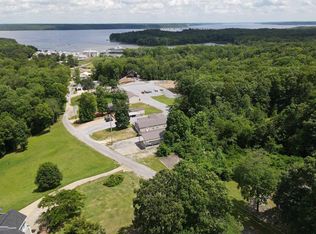Sold for $510,000 on 09/12/25
$510,000
1100 Cypress Rd, Buchanan, TN 38222
3beds
3,638sqft
Residential
Built in 2009
2 Acres Lot
$621,100 Zestimate®
$140/sqft
$3,106 Estimated rent
Home value
$621,100
$590,000 - $652,000
$3,106/mo
Zestimate® history
Loading...
Owner options
Explore your selling options
What's special
Breathtaking panoramic view of Kentucky Lake & The Breakers Resort. Enjoy the convenience and fun of The Breakers marina, just down the hill. 3 levels of views abound from both inside the home and the expansive porch. Inside, you'll find an upgraded interior with plantation shutters, custom lighting & cabinetry, offering an open floor plan on the main living level with 2 areas for gathering, both connected to the well appointed kitchen & dining area. Step upstairs to find a primary bedroom suite with a breathtaking view & adjoining bath. You'll also find 2 additional bedrooms flanking a full bath. Wait to be impressed with the lower level, where a converted garage creates an entertaining area that opens up to enjoy your panoramic view. A bunkroom & additional office/study (currently used as a BR) and another full bath is tucked away in the basement, offering an abundance of space for guests who will be excited to enjoy the stunning view and inside & outdoor spaces.
Zillow last checked: 8 hours ago
Listing updated: October 14, 2025 at 10:39am
Listed by:
Brenda Hines 615-419-7399,
The Stables Realty Group
Bought with:
Brenda Hines, 333730
The Stables Realty Group
Source: Tennessee Valley MLS ,MLS#: 134038
Facts & features
Interior
Bedrooms & bathrooms
- Bedrooms: 3
- Bathrooms: 4
- Full bathrooms: 3
- 1/2 bathrooms: 1
- Main level bathrooms: 1
Primary bedroom
- Level: Second
Kitchen
- Level: Main
Living room
- Level: Main
Basement
- Area: 1292
Heating
- Heat Pump
Cooling
- Central Air
Appliances
- Included: Refrigerator, Dishwasher, Range/Oven-Electric
- Laundry: Washer/Dryer Hookup
Features
- Vaulted Ceiling(s), Ceiling Fan(s), Walk-In Closet(s), Soaking Tub
- Flooring: Carpet, Wood, Tile
- Basement: Full
Interior area
- Total structure area: 3,638
- Total interior livable area: 3,638 sqft
Property
Parking
- Parking features: Garage, Concrete
- Has garage: Yes
- Has uncovered spaces: Yes
Features
- Levels: Three Or More
- Patio & porch: Rear Porch
- Exterior features: Storage
- Fencing: None
- Has view: Yes
- View description: Water
- Has water view: Yes
- Water view: Water
Lot
- Size: 2 Acres
- Dimensions: 2 acres
- Features: County
Details
- Parcel number: 023I A 001.00
Construction
Type & style
- Home type: SingleFamily
- Architectural style: Traditional
- Property subtype: Residential
Materials
- Vinyl Siding
- Roof: Composition
Condition
- Year built: 2009
Utilities & green energy
- Sewer: Septic Tank
- Water: Public
Community & neighborhood
Location
- Region: Buchanan
- Subdivision: Other-See Remarks
Other
Other facts
- Road surface type: Paved
Price history
| Date | Event | Price |
|---|---|---|
| 9/12/2025 | Sold | $510,000-23.3%$140/sqft |
Source: WKRMLS #131503 Report a problem | ||
| 8/2/2025 | Pending sale | $665,000$183/sqft |
Source: | ||
| 8/2/2025 | Contingent | $665,000$183/sqft |
Source: | ||
| 4/23/2025 | Listed for sale | $665,000-3.6%$183/sqft |
Source: WKRMLS #131503 Report a problem | ||
| 12/26/2024 | Listing removed | $690,000$190/sqft |
Source: WKRMLS #126207 Report a problem | ||
Public tax history
| Year | Property taxes | Tax assessment |
|---|---|---|
| 2024 | $1,031 +2.1% | $53,350 |
| 2023 | $1,010 | $53,350 |
| 2022 | $1,010 | $53,350 |
Find assessor info on the county website
Neighborhood: 38222
Nearby schools
GreatSchools rating
- 6/10Lakewood Elementary SchoolGrades: PK-5Distance: 10 mi
- NALakewood Middle SchoolGrades: 6-8Distance: 10 mi
- 6/10Henry Co High SchoolGrades: 10-12Distance: 16.3 mi
Schools provided by the listing agent
- Elementary: Lakewood
- Middle: Lakewood
- High: Henry County
Source: Tennessee Valley MLS . This data may not be complete. We recommend contacting the local school district to confirm school assignments for this home.

Get pre-qualified for a loan
At Zillow Home Loans, we can pre-qualify you in as little as 5 minutes with no impact to your credit score.An equal housing lender. NMLS #10287.
