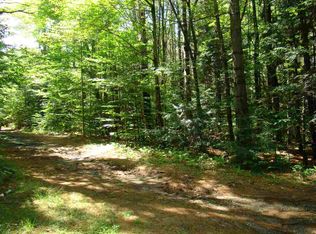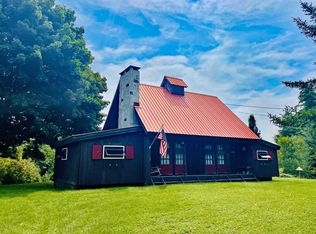Dramatic use of glass and wood. This residence is considered a modified gambrel and this style was built in the 70's in many ski resorts around the states. More particularly in Tahoe, CA. This truly is a turn-key property offering 4 bedrooms and open concept kitchen/dining. The living room has a lovely propane fireplace to keep it cozy in the winter months. Lots of pretty wrought iron railings. Large soaking tub in one of the baths. Lower level has washer hook up and a bonus room. Two decks: one on each side of the home. Very quiet town maintained road. This would be a fantastic vacation home or primary.
This property is off market, which means it's not currently listed for sale or rent on Zillow. This may be different from what's available on other websites or public sources.

