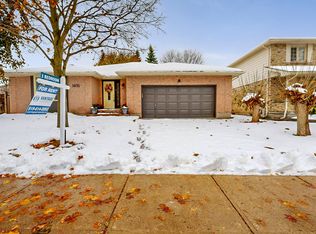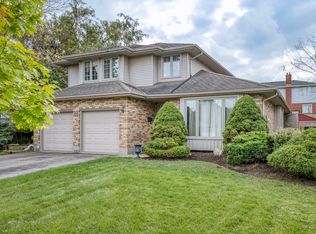Welcome to beautiful Byron! This former builders model home is only one of several with a two car garage. This immaculate condo offers an open dining area, spacious master bedroom with a cheater 4 piece ensuite. Downstairs features a large family room with a gas fireplace, a third bedroom/office and another full bathroom. Only a short walk to Springbank Park and Byron shopping district.
This property is off market, which means it's not currently listed for sale or rent on Zillow. This may be different from what's available on other websites or public sources.

