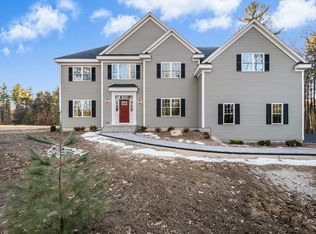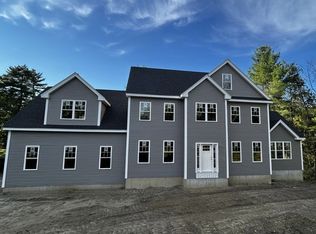NEW CONSTRUCTION WELL UNDERWAY! Bring your offer today and customize the kitchen, baths and finishes to make this the house of your dreams. The spacious open floorplan is a mix of contemporary and traditional spaces with a cookâs kitchen opening into the Great Room, a front-to-back formal dining and living room plus a private study. Need a first floor bedroom? The study can become an en-suite with the first floor bath. The second floor features the master suite with two walk-in closets and a spa bath plus three good-sized bedrooms and a sitting area, see the floorplan for more information. The location simply can't be beat: just minutes to Routes 111, 495 and 2 as well as shopping and dining in West Acton Village, Highland Commons in Hudson or The Point in Littleton. The award-winning Acton Boxborough schools are the icing on the cake, donât miss this opportunity to make this home your own! Summer delivery.
This property is off market, which means it's not currently listed for sale or rent on Zillow. This may be different from what's available on other websites or public sources.

