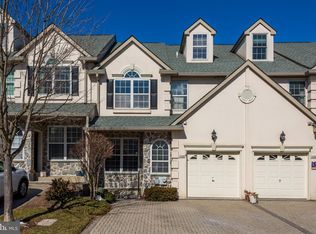Value Added - over $60K in upgrades and priced below recent sales of other end units in this community. This spectacular End Unit Townhome with its 2-car garage is priced to sell! An immaculate gem, it has been beautifully maintained and updated for you to walk right in and have nothing to do but enjoy yourself. Owner spared no expense in quality upgrades. The ultimate in care-free living, serenity and convenience, this extraordinary property is a rare opportunity to live in one of the Wayne's most desirable communities. The first floor opens from a grand 2-story entrance hall with hardwood flooring. The Living Room has a gas fireplace and a bay window with window seat. Crown molding and chair rails enhance rooms. Light fills the Dining Room from a double window. There are multiple access points to the Kitchen? from the Dining Room, the hallway, and, most conveniently, from the 2-car garage. Updated with granite counters and SS appliances, the Kitchen has a work space on a center island and an eating alcove where you can start your day in the sunshine streaming through the double windows. If you're planning to enjoy the good life, you'll love the really comfortable Family Room?especially on a cold winter night with the gas fireplace blazing. On a sunny or cloudy day, you can sit in the sun room addition. You'll feel as if you're in a tree house when you relax on the deck with a cup of coffee or with a good book. On the 2nd level, there's a spacious Master Bedroom with his and hers closets and large enough for a sitting area at the far end. The Master Bath has a double sink and both a stall shower and a soaking tub. On this level, there are 2 more bedrooms (each with a double-door closet), a hall bathroom, linen closet, and washer/dryer closet with shelving. The walk-out lower level has a private home office and an additional carpeted family room with gas fireplace and an outside entrance to a patio. There's plenty of storage In the unfinished portion of the lower level and in the walk-up attic. New HW heater (2010), new A/C (2014), new garage doors & keyless entry (2015), new carpet-FR & stairs (2016). This home is incredibly convenient to Wayne with its panoply of restaurants, spectacular shops, cultural centers, and train station and just a short drive to K of P Mall, expressway, Blue Route, and turnpike.
This property is off market, which means it's not currently listed for sale or rent on Zillow. This may be different from what's available on other websites or public sources.

