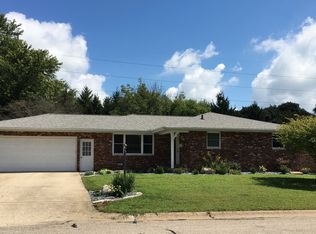This location is quite possibly one of the BEST in Morton! Super Close to Idlewood Park/Pool. You won't run out of space in or out in this 4 bedroom beauty! Newer HVAC, Stunning two-level sun-room that overlooks the beautiful and private backyard. Check out that in-ground pool with new liner! New, updated kitchen with granite counter tops and incredible appliances. Finished lower level has two bedrooms, full bath, and kitchenette/bar and living space. Master suite is INCREDIBLE! Owners are SO sad to leave this incredible home, but they are relocating. They are beyond excited for the new owners to LOVE it as much as they have! This home is truly a must see!! Absolutely immaculate!
This property is off market, which means it's not currently listed for sale or rent on Zillow. This may be different from what's available on other websites or public sources.
