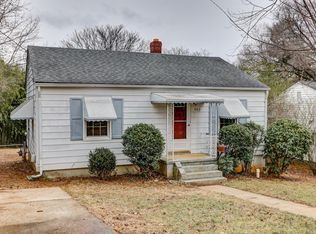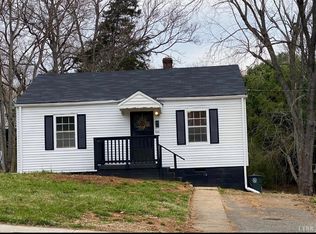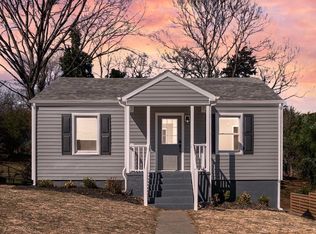Sold for $249,900
$249,900
1100 Brandon Rd, Lynchburg, VA 24502
3beds
1,229sqft
Single Family Residence
Built in 1947
0.35 Acres Lot
$249,600 Zestimate®
$203/sqft
$1,476 Estimated rent
Home value
$249,600
$222,000 - $280,000
$1,476/mo
Zestimate® history
Loading...
Owner options
Explore your selling options
What's special
This quaint bungalow will steal your heart! Conveniently located in the Stuart Heights area of Lynchburg, a short commute to area colleges; 5 min to UoL and 10 min to LU. This beautiful home offers 3 bedrooms & 2 full baths, an ample size living room with a cozy fireplace, a kitchen, a dining room, a laundry room and a basement for your storage needs. Take note of the Low taxes, & no Hoa. As you walk in this sweet home, you will notice an array of updates including the kitchen flooring, sinks, countertops, roof with leaf filter gutter guards & the house is freshly painted. This home is Perfect for your outdoor needs with a low-maintenance Trex deck overlooking a neat backyard with mature trees for privacy, and it is partially fenced for the pet lovers. Don't let this one get away!
Zillow last checked: 8 hours ago
Listing updated: June 17, 2025 at 08:56am
Listed by:
Florence Kilonzo 434-851-7289 florence.kilonzorealtor@gmail.com,
John Stewart Walker, Inc
Bought with:
Glen Kitzman, 0225273543
Cornerstone Realty Group Inc.
Source: LMLS,MLS#: 358491 Originating MLS: Lynchburg Board of Realtors
Originating MLS: Lynchburg Board of Realtors
Facts & features
Interior
Bedrooms & bathrooms
- Bedrooms: 3
- Bathrooms: 2
- Full bathrooms: 2
Primary bedroom
- Level: First
- Area: 192
- Dimensions: 16 x 12
Bedroom
- Dimensions: 0 x 0
Bedroom 2
- Level: First
- Area: 168
- Dimensions: 14 x 12
Bedroom 3
- Level: First
- Area: 121
- Dimensions: 11 x 11
Bedroom 4
- Area: 0
- Dimensions: 0 x 0
Bedroom 5
- Area: 0
- Dimensions: 0 x 0
Dining room
- Area: 0
- Dimensions: 0 x 0
Family room
- Area: 0
- Dimensions: 0 x 0
Great room
- Area: 0
- Dimensions: 0 x 0
Kitchen
- Level: First
- Area: 240
- Dimensions: 20 x 12
Living room
- Level: First
- Area: 264
- Dimensions: 22 x 12
Office
- Area: 0
- Dimensions: 0 x 0
Heating
- Forced Warm Air-Gas, Heat Pump
Cooling
- Heat Pump
Appliances
- Included: Dishwasher, Dryer, Electric Range, Refrigerator, Washer, Electric Water Heater
- Laundry: Dryer Hookup, Laundry Room, Main Level, Separate Laundry Rm., Washer Hookup
Features
- Ceiling Fan(s), Drywall, Free-Standing Tub, Main Level Bedroom, Primary Bed w/Bath, Plaster, Rods, Separate Dining Room, Tile Bath(s)
- Flooring: Carpet, Hardwood, Laminate, Vinyl
- Doors: Storm Door(s)
- Windows: Storm Window(s)
- Basement: Exterior Entry,Heated,Partial,Concrete,Sump Pump
- Attic: Access
- Number of fireplaces: 1
- Fireplace features: 1 Fireplace, Gas Log, Living Room, Screen
Interior area
- Total structure area: 1,229
- Total interior livable area: 1,229 sqft
- Finished area above ground: 1,229
- Finished area below ground: 0
Property
Parking
- Parking features: Garage
- Has garage: Yes
Features
- Levels: One
- Exterior features: Garden
- Fencing: Fenced
Lot
- Size: 0.35 Acres
- Features: Undergrnd Utilities
Details
- Parcel number: 05807022
- Zoning: R3
Construction
Type & style
- Home type: SingleFamily
- Architectural style: Bungalow
- Property subtype: Single Family Residence
Materials
- Vinyl Siding
- Roof: Shingle
Condition
- Year built: 1947
Utilities & green energy
- Electric: AEP/Appalachian Powr
- Sewer: City
- Water: City
- Utilities for property: Cable Available, Cable Connections
Community & neighborhood
Security
- Security features: Smoke Detector(s)
Location
- Region: Lynchburg
- Subdivision: Stuart Heights
Price history
| Date | Event | Price |
|---|---|---|
| 6/13/2025 | Sold | $249,900+0.4%$203/sqft |
Source: | ||
| 5/19/2025 | Pending sale | $249,000$203/sqft |
Source: | ||
| 4/25/2025 | Price change | $249,000-2.4%$203/sqft |
Source: | ||
| 4/11/2025 | Listed for sale | $255,000+157.6%$207/sqft |
Source: | ||
| 3/5/2015 | Listing removed | $99,000$81/sqft |
Source: CENTURY 21 ALL-SERVICE #287969 Report a problem | ||
Public tax history
| Year | Property taxes | Tax assessment |
|---|---|---|
| 2025 | $1,625 +63.4% | $193,400 +73.1% |
| 2024 | $994 | $111,700 |
| 2023 | $994 -5.5% | $111,700 +17.8% |
Find assessor info on the county website
Neighborhood: 24502
Nearby schools
GreatSchools rating
- 3/10Perrymont Elementary SchoolGrades: PK-5Distance: 0.3 mi
- 5/10Paul Laurence Dunbar Mid. For Innov.Grades: 6-8Distance: 2.5 mi
- 2/10Heritage High SchoolGrades: 9-12Distance: 2.5 mi
Get pre-qualified for a loan
At Zillow Home Loans, we can pre-qualify you in as little as 5 minutes with no impact to your credit score.An equal housing lender. NMLS #10287.


