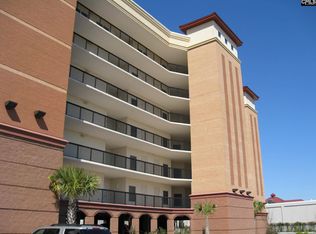GREAT LOCATION WITH A VIEW 3 bedrooms with 3 baths at THE SOUR on the 4th floor. The slidimg glass doors open from the living room and master bedroom to a large balcony overlooking Williams Brice Stadium. This condo is so conveniently located to all that Columbia ahs to offer. other great ffeatures includes hardwood flooring and carpet and tile, granite counters and SS apliances. The Spur is a gated community with assigned parking spaces and an elevator.
This property is off market, which means it's not currently listed for sale or rent on Zillow. This may be different from what's available on other websites or public sources.
