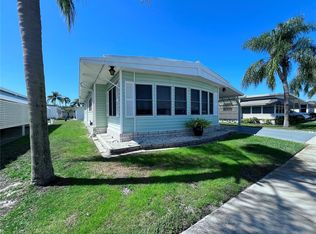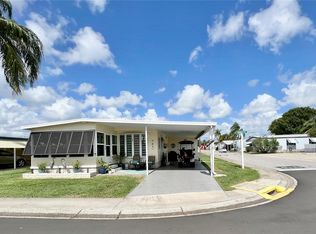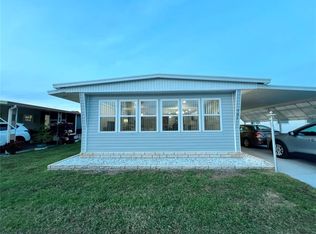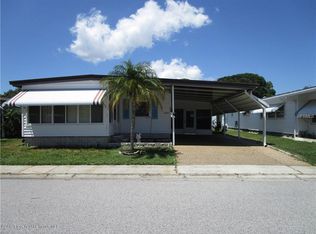Sold for $100,000
$100,000
1100 Belcher Rd S Lot 770, Largo, FL 33771
2beds
1,400sqft
Mobile Home
Built in 1978
-- sqft lot
$98,300 Zestimate®
$71/sqft
$-- Estimated rent
Home value
$98,300
$89,000 - $108,000
Not available
Zestimate® history
Loading...
Owner options
Explore your selling options
What's special
Charming 2-Bedroom, 2-Bath Home with Incredible Potential in Fairway Village – One of the Largest Floorplans in the Community. Welcome to this spacious 2-bedroom, 2-bath home offering approximately 1,400 square feet of heated and cooled living space—making it one of the largest floorplans in the entire community. Priced below current market value, this home thoughtfully reflects the updates and repairs needed to bring it up to today’s standards, presenting a rare opportunity for those seeking a rewarding renovation project. Whether you're a handy homeowner looking for a place to make your own or an investor aiming to add value, this home is filled with potential. The layout is functional and inviting, with ample natural light and generous room sizes. Most of the large furnishings will remain, offering a great start for anyone moving in or renovating. Please note, a few select items, including the grandfather clock and wall clocks, may be removed prior to sale. Some soft areas in the flooring have been identified and are already accounted for in the listing price. This home is ideal for someone ready to take on a project with vision and creativity. It's a must-see for anyone looking to build equity while enjoying the comfort of a spacious home in a welcoming community. Don’t miss the chance to schedule your private showing and imagine the possibilities. Fairway Village, located in sunny Largo on Florida’s beautiful Gulf Coast, is a highly sought-after 55+ resident-owned manufactured home community consisting of 751 homes. Known for its friendly atmosphere and active lifestyle, the community is conveniently close to many of Florida’s top attractions. The neighborhood features wide, curbed streets with sidewalks and streetlights, giving it a well-maintained and inviting appearance. A restricted pet section is available, allowing one pet per household weighing 45 pounds or less. Residents enjoy a host of resort-style amenities, including a private 9-hole par-3 golf course with two lakefront fairways and a putting green, a picturesque 5-acre lake for catch-and-release fishing, and two swimming pools complete with hot tubs. There are also eight sheltered shuffleboard courts for friendly competition and recreation. In January 2022, Fairway Village unveiled its brand-new, 19,000+ square foot clubhouse. This impressive facility includes a 700-seat auditorium and ballroom, a large commercial kitchen, a performance stage, a fully equipped fitness center, a library, billiard and card rooms, multiple conference areas, and cozy sitting spaces. Free Wi-Fi is available throughout the clubhouse, making it both a social and functional hub for residents. The monthly maintenance fee for 2025 is $401 and covers water, sewer, high-speed internet, over 220 Spectrum cable TV channels, curbside trash pickup, lawncare, and pest control. Optional annual golf memberships are available to residents for $440 plus tax, offering unlimited play. Non-members can also enjoy access with a modest greens fee during and outside of peak season. Adding to the vibrant community spirit, the Fairway Village Social Committee organizes over 50 social activities throughout the year, offering residents plenty of opportunities to connect, engage, and make lasting memories. If you’re looking for a home with generous space, solid potential, and a community that feels like home, this is the one to see.
Zillow last checked: 8 hours ago
Listing updated: September 05, 2025 at 10:13pm
Listing Provided by:
Gina Poore' 727-481-9600,
RE/MAX ACTION FIRST OF FLORIDA 727-531-2006
Bought with:
Gina Poore', 675280
RE/MAX ACTION FIRST OF FLORIDA
Source: Stellar MLS,MLS#: TB8387836 Originating MLS: Suncoast Tampa
Originating MLS: Suncoast Tampa

Facts & features
Interior
Bedrooms & bathrooms
- Bedrooms: 2
- Bathrooms: 2
- Full bathrooms: 2
Primary bedroom
- Features: Walk-In Closet(s)
- Level: First
- Area: 180 Square Feet
- Dimensions: 12x15
Bedroom 2
- Features: Walk-In Closet(s)
- Level: First
- Area: 144 Square Feet
- Dimensions: 12x12
Dining room
- Level: First
- Area: 195 Square Feet
- Dimensions: 13x15
Kitchen
- Level: First
- Area: 100 Square Feet
- Dimensions: 10x10
Living room
- Level: First
- Area: 528 Square Feet
- Dimensions: 24x22
Heating
- Central, Electric
Cooling
- Central Air
Appliances
- Included: Dryer, Electric Water Heater, Microwave, Range, Range Hood, Refrigerator, Washer
- Laundry: Laundry Room, Outside
Features
- Built-in Features, Ceiling Fan(s), Eating Space In Kitchen, Living Room/Dining Room Combo, Walk-In Closet(s)
- Flooring: Ceramic Tile, Laminate
- Windows: Blinds, Double Pane Windows, Window Treatments
- Has fireplace: No
- Furnished: Yes
Interior area
- Total structure area: 2,140
- Total interior livable area: 1,400 sqft
Property
Parking
- Total spaces: 2
- Parking features: Carport
- Carport spaces: 2
Features
- Levels: One
- Stories: 1
- Patio & porch: Enclosed
- Exterior features: Private Mailbox, Rain Gutters, Sidewalk
- Pool features: Gunite, Heated, In Ground
- Has spa: Yes
- Spa features: Heated, In Ground
- Waterfront features: Lake
Lot
- Features: City Lot, Near Golf Course, Sidewalk
Details
- Additional structures: Shed(s)
- Parcel number: 013015274340007700
- Zoning: RES
- Special conditions: None
Construction
Type & style
- Home type: MobileManufactured
- Property subtype: Mobile Home
- Attached to another structure: Yes
Materials
- Metal Frame, Vinyl Siding, Wood Frame
- Foundation: Crawlspace
- Roof: Roof Over
Condition
- New construction: No
- Year built: 1978
Utilities & green energy
- Sewer: Public Sewer
- Water: Public
- Utilities for property: Cable Connected, Electricity Connected, Public, Sewer Connected, Street Lights, Underground Utilities, Water Connected
Community & neighborhood
Security
- Security features: Smoke Detector(s)
Community
- Community features: Fishing, Lake, Association Recreation - Owned, Buyer Approval Required, Clubhouse, Deed Restrictions, Fitness Center, Gated Community - No Guard, Golf Carts OK, Golf, Irrigation-Reclaimed Water, Pool, Sidewalks
Senior living
- Senior community: Yes
Location
- Region: Largo
- Subdivision: FAIRWAY VILLAGE MOBILE HOME PARK UNREC
HOA & financial
HOA
- Has HOA: Yes
- HOA fee: $401 monthly
- Amenities included: Cable TV, Clubhouse, Fence Restrictions, Fitness Center, Gated, Golf Course, Maintenance, Pool, Recreation Facilities, Shuffleboard Court, Spa/Hot Tub
- Services included: Cable TV, Common Area Taxes, Community Pool, Reserve Fund, Insurance, Internet, Maintenance Grounds, Manager, Pool Maintenance, Private Road, Recreational Facilities, Sewer, Trash, Water
- Association name: Fairway Village/Maureen
- Association phone: 727-536-2705
Other fees
- Pet fee: $0 monthly
Other financial information
- Total actual rent: 0
Other
Other facts
- Body type: Double Wide
- Listing terms: Cash
- Ownership: Co-op
- Road surface type: Paved, Asphalt
Price history
| Date | Event | Price |
|---|---|---|
| 9/5/2025 | Sold | $100,000-20%$71/sqft |
Source: | ||
| 8/21/2025 | Pending sale | $125,000$89/sqft |
Source: | ||
| 7/18/2025 | Price change | $125,000-13.2%$89/sqft |
Source: | ||
| 5/20/2025 | Listed for sale | $144,000$103/sqft |
Source: | ||
Public tax history
Tax history is unavailable.
Neighborhood: Fairway Village
Nearby schools
GreatSchools rating
- 6/10Southern Oak Elementary SchoolGrades: PK-5Distance: 1.7 mi
- 4/10Largo Middle SchoolGrades: 6-8Distance: 2 mi
- 5/10Largo High SchoolGrades: PK,9-12Distance: 2.4 mi
Get a cash offer in 3 minutes
Find out how much your home could sell for in as little as 3 minutes with a no-obligation cash offer.
Estimated market value$98,300
Get a cash offer in 3 minutes
Find out how much your home could sell for in as little as 3 minutes with a no-obligation cash offer.
Estimated market value
$98,300



