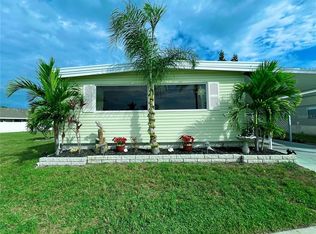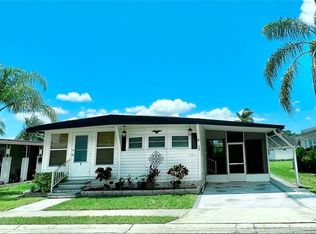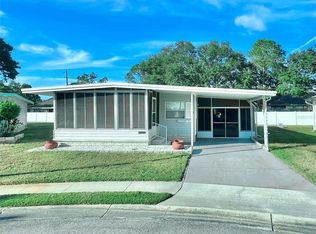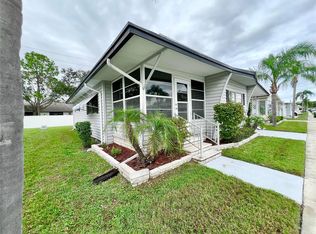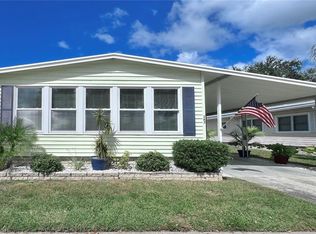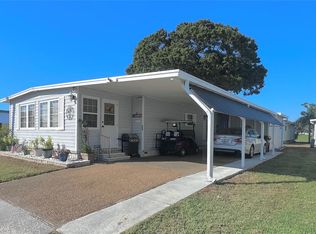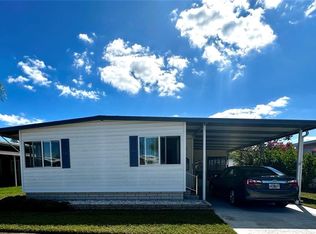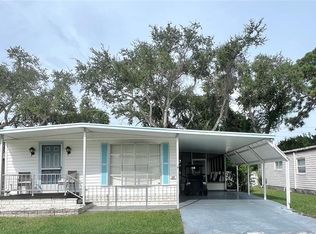1100 Belcher Rd S LOT 75, Largo, FL 33771
What's special
- 356 days |
- 51 |
- 3 |
Zillow last checked: 8 hours ago
Listing updated: July 09, 2025 at 01:27pm
Gina Poore' 727-481-9600,
RE/MAX ACTION FIRST OF FLORIDA 727-531-2006

Facts & features
Interior
Bedrooms & bathrooms
- Bedrooms: 2
- Bathrooms: 2
- Full bathrooms: 2
Primary bedroom
- Features: Walk-In Closet(s)
- Level: First
- Area: 144 Square Feet
- Dimensions: 12x12
Bedroom 2
- Features: Built-in Closet
- Level: First
- Area: 120 Square Feet
- Dimensions: 12x10
Dining room
- Level: First
- Area: 120 Square Feet
- Dimensions: 10x12
Kitchen
- Level: First
- Area: 144 Square Feet
- Dimensions: 12x12
Living room
- Level: First
- Area: 168 Square Feet
- Dimensions: 12x14
Heating
- Central, Electric
Cooling
- Central Air
Appliances
- Included: Dishwasher, Dryer, Electric Water Heater, Microwave, Range, Range Hood, Refrigerator, Washer
- Laundry: Laundry Room, Outside, Washer Hookup
Features
- Crown Molding, Solid Wood Cabinets, Walk-In Closet(s)
- Flooring: Carpet, Ceramic Tile, Luxury Vinyl
- Windows: Blinds, Double Pane Windows, Storm Window(s), Insulated Windows, Window Treatments, Hurricane Shutters
- Has fireplace: Yes
- Fireplace features: Decorative, Electric, Living Room
Interior area
- Total structure area: 1,610
- Total interior livable area: 1,104 sqft
Video & virtual tour
Property
Parking
- Total spaces: 2
- Parking features: Carport
- Carport spaces: 2
Features
- Levels: One
- Stories: 1
- Patio & porch: Enclosed, Patio, Rear Porch
- Exterior features: Awning(s)
- Pool features: Gunite, Heated, In Ground
- Has spa: Yes
- Spa features: Heated, In Ground
- Has view: Yes
- View description: Golf Course, Water
- Water view: Water
- Waterfront features: Lake
Lot
- Features: City Lot, Near Golf Course, Near Public Transit, Sidewalk
- Residential vegetation: Mature Landscaping
Details
- Additional structures: Shed(s)
- Parcel number: 013015274340000750
- Zoning: RES
- Special conditions: None
Construction
Type & style
- Home type: MobileManufactured
- Property subtype: Mobile Home
- Attached to another structure: Yes
Materials
- Metal Frame, Vinyl Siding, Wood Frame
- Foundation: Crawlspace
- Roof: Roof Over
Condition
- New construction: No
- Year built: 1972
Utilities & green energy
- Sewer: Public Sewer
- Water: Public, See Remarks
- Utilities for property: Cable Connected, Electricity Connected, Public, Sewer Connected, Street Lights, Underground Utilities, Water Connected
Community & HOA
Community
- Features: Fishing, Lake, Association Recreation - Owned, Clubhouse, Deed Restrictions, Fitness Center, Golf Carts OK, Golf, Pool, Sidewalks
- Security: Smoke Detector(s)
- Senior community: Yes
- Subdivision: FAIRWAY VILLAGE MOBILE HOME PARK UNREC
HOA
- Has HOA: Yes
- Amenities included: Cable TV, Clubhouse, Fence Restrictions, Fitness Center, Gated, Golf Course, Maintenance, Pool, Recreation Facilities, Sauna, Shuffleboard Court, Spa/Hot Tub
- Services included: Cable TV, Common Area Taxes, Community Pool, Reserve Fund, Internet, Maintenance Grounds, Manager, Pool Maintenance, Recreational Facilities, Security, Sewer, Trash, Water
- HOA fee: $401 monthly
- HOA name: Fairway Village/Maureen
- HOA phone: 727-536-2705
- Pet fee: $0 monthly
Location
- Region: Largo
Financial & listing details
- Price per square foot: $167/sqft
- Annual tax amount: $1,676
- Date on market: 1/10/2025
- Cumulative days on market: 275 days
- Listing terms: Cash
- Ownership: Co-op
- Total actual rent: 0
- Electric utility on property: Yes
- Road surface type: Paved, Asphalt
- Body type: Double Wide

Gina Poore'
(727) 481-9600
By pressing Contact Agent, you agree that the real estate professional identified above may call/text you about your search, which may involve use of automated means and pre-recorded/artificial voices. You don't need to consent as a condition of buying any property, goods, or services. Message/data rates may apply. You also agree to our Terms of Use. Zillow does not endorse any real estate professionals. We may share information about your recent and future site activity with your agent to help them understand what you're looking for in a home.
Estimated market value
Not available
Estimated sales range
Not available
Not available
Price history
Price history
| Date | Event | Price |
|---|---|---|
| 7/7/2025 | Price change | $184,400-5.1%$167/sqft |
Source: | ||
| 3/19/2025 | Price change | $194,400-2.8%$176/sqft |
Source: | ||
| 1/10/2025 | Listed for sale | $199,900$181/sqft |
Source: | ||
Public tax history
Public tax history
Tax history is unavailable.BuyAbility℠ payment
Climate risks
Neighborhood: Fairway Village
Nearby schools
GreatSchools rating
- 6/10Southern Oak Elementary SchoolGrades: PK-5Distance: 2.1 mi
- 4/10Largo Middle SchoolGrades: 6-8Distance: 2.1 mi
- 5/10Largo High SchoolGrades: PK,9-12Distance: 2.3 mi
- Loading
