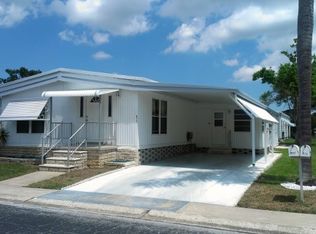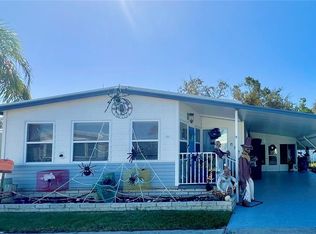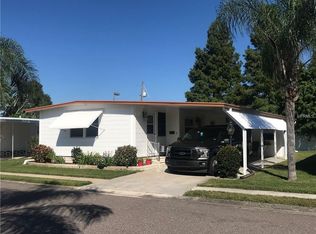Sold for $146,500
$146,500
1100 Belcher Rd S Lot 663, Largo, FL 33771
2beds
1,152sqft
Mobile Home
Built in 1978
-- sqft lot
$-- Zestimate®
$127/sqft
$-- Estimated rent
Home value
Not available
Estimated sales range
Not available
Not available
Zestimate® history
Loading...
Owner options
Explore your selling options
What's special
LARGE HOME READY FOR UPDATES and PRICED TO SELL! Has a Roof over, Vinyl Siding, updated windows and a large extended driveway along with a screen room wi/vinyl windows under carport. The front Florida room is NOT included in the sq ft listed, as it doesn't have the ducts ran into this room, Can easily be added. Furnished minus 2 large recliners, 3 wheel bike and a few personal items. This home has a formal dining room as well as a dinnette area off each side of the kitchen. Seller is aware that the home needs some updating which is why it is priced accordingly. This is not a desperate sale...Call today to make your appointment to see almost 1200 sq ft home with a front florida room with a side enclosed lanai.The Co-Op land share must be transferred with every home sold in Fairway Village and is included in the list price. FAIRWAY VILLAGE IS A SPACIOUS, PREMIER MANUFACTURED HOME COMMUNITY. A PERFECT PLACE TO LIVE YOUR DREAM, WHETHER YOU STAY YEAR ROUND OR SPEND SOME MONTHS ELSEWHERE. A 100% RESIDENT OWNED MANUFACTURED HOME COMMUNITY OF 751 HOMES FOR PERSONS 55+ YEARS OF AGE. LOCATED IN SUNNY LARGO, ON FLORIDA'S GULF COAST AND CLOSE TO MANY OF FLORIDA'S MAJOR ATTRACTIONS. 15 MINUTES FROM ST. PETE/CLEARWATER AIRPORT AND 20 MINUTES TO CLEARWATER BEACH. THE NEW CLUBHOUSE WHICH JUST OPENED IN JANUARY 2022 ADDS VALUE TO THE COMMUNITY WITH THE 19,000 SQ FT OF SPACE FOR RESIDENTS TO ENJOY MANY ACTIVITIES SUCH AS DANCES, BINGO, CARD GAMES AND SO MUCH MORE. THIS BUILDING HAS A FITNESS AND BILLIARD ROOM ALONG WITH SEVERAL MEETING ROOMS, A FULLY EQUIPPED KITCHEN AND LIBRARY. THE COMMUNITY ITSELF HAS 2 POOLS/JACUZZI'S, 8 FULLY COVERED SHUFFLEBOARD COURTS AND A 9 HOLE PAR 3 GOLF COURSE IN THE MIDDLE FOR THE RESIDENTS AND THEIR GUEST TO ENJOY FOR A SMALL FEE. THE LOW MONTHLY MAINTENANCE FEES OF ONLY $392.00 A MONTH INCLUDES: WATER/SEWER, GARBAGE (twice a week at your curb), LAWN MAINTENANCE, BASIC CABLE AND INTERNET IN EVERY HOME.
Zillow last checked: 8 hours ago
Listing updated: December 07, 2023 at 09:49pm
Listing Provided by:
Gina Poore' 727-481-9600,
RE/MAX ACTION FIRST OF FLORIDA 727-531-2006
Bought with:
Gina Poore', 675280
RE/MAX ACTION FIRST OF FLORIDA
Source: Stellar MLS,MLS#: U8220332 Originating MLS: Pinellas Suncoast
Originating MLS: Pinellas Suncoast

Facts & features
Interior
Bedrooms & bathrooms
- Bedrooms: 2
- Bathrooms: 2
- Full bathrooms: 2
Primary bedroom
- Level: First
- Dimensions: 12x13
Bedroom 2
- Level: First
- Dimensions: 12x12
Dining room
- Level: First
- Dimensions: 12x12
Florida room
- Level: First
- Dimensions: 10x20
Kitchen
- Level: First
- Dimensions: 10x10
Living room
- Level: First
- Dimensions: 20x12
Heating
- Central, Electric
Cooling
- Central Air
Appliances
- Included: Oven, Cooktop, Dishwasher, Dryer, Electric Water Heater, Microwave, Refrigerator, Washer
- Laundry: Laundry Room, Outside
Features
- Ceiling Fan(s), Eating Space In Kitchen, Living Room/Dining Room Combo, Walk-In Closet(s)
- Flooring: Carpet, Ceramic Tile, Linoleum
- Doors: French Doors
- Windows: Blinds, Double Pane Windows, Drapes, Insulated Windows, Skylight(s), Window Treatments
- Has fireplace: No
- Furnished: Yes
Interior area
- Total structure area: 2,010
- Total interior livable area: 1,152 sqft
Property
Parking
- Total spaces: 2
- Parking features: Carport
- Carport spaces: 2
Features
- Levels: One
- Stories: 1
- Patio & porch: Enclosed, Screened, Side Porch
- Exterior features: Awning(s), Rain Gutters, Sidewalk
- Pool features: Gunite, Heated, In Ground
- Has spa: Yes
- Spa features: Heated, In Ground
- Waterfront features: Lake
Lot
- Features: City Lot, Near Golf Course, Near Public Transit, Sidewalk
Details
- Additional structures: Shed(s)
- Parcel number: 013015274340006630
- Zoning: RES
- Special conditions: None
Construction
Type & style
- Home type: MobileManufactured
- Property subtype: Mobile Home
- Attached to another structure: Yes
Materials
- Metal Frame, Vinyl Siding, Wood Frame
- Foundation: Crawlspace
- Roof: Metal,Roof Over
Condition
- New construction: No
- Year built: 1978
Utilities & green energy
- Sewer: Public Sewer
- Water: Public
- Utilities for property: Cable Available, Cable Connected, Electricity Connected, Public, Sewer Connected, Street Lights, Underground Utilities, Water Connected
Community & neighborhood
Security
- Security features: Smoke Detector(s)
Community
- Community features: Fishing, Lake, Association Recreation - Owned, Buyer Approval Required, Clubhouse, Deed Restrictions, Fitness Center, Golf Carts OK, Golf, Pool, Sidewalks, Special Community Restrictions
Senior living
- Senior community: Yes
Location
- Region: Largo
- Subdivision: FAIRWAY VILLAGE MOBILE HOME PARK UNREC
HOA & financial
HOA
- Has HOA: Yes
- HOA fee: $392 monthly
- Amenities included: Cable TV, Clubhouse, Fence Restrictions, Fitness Center, Golf Course, Maintenance, Pool, Recreation Facilities, Security, Shuffleboard Court, Spa/Hot Tub, Storage
- Services included: Cable TV, Common Area Taxes, Community Pool, Reserve Fund, Internet, Maintenance Grounds, Manager, Pool Maintenance, Recreational Facilities, Security, Sewer, Trash, Water
- Association name: Dennis Reinholt
- Association phone: 727-536-2705
Other fees
- Pet fee: $0 monthly
Other financial information
- Total actual rent: 0
Other
Other facts
- Body type: Double Wide
- Listing terms: Cash
- Ownership: Co-op
- Road surface type: Paved, Asphalt
Price history
| Date | Event | Price |
|---|---|---|
| 10/29/2025 | Listing removed | $179,000$155/sqft |
Source: | ||
| 4/26/2025 | Listed for sale | $179,000+22.2%$155/sqft |
Source: | ||
| 12/7/2023 | Sold | $146,500-2.3%$127/sqft |
Source: | ||
| 11/12/2023 | Pending sale | $150,000$130/sqft |
Source: | ||
| 11/8/2023 | Listed for sale | $150,000$130/sqft |
Source: | ||
Public tax history
Tax history is unavailable.
Neighborhood: Fairway Village
Nearby schools
GreatSchools rating
- 6/10Southern Oak Elementary SchoolGrades: PK-5Distance: 1.6 mi
- 4/10Largo Middle SchoolGrades: 6-8Distance: 1.9 mi
- 5/10Largo High SchoolGrades: PK,9-12Distance: 2.3 mi


