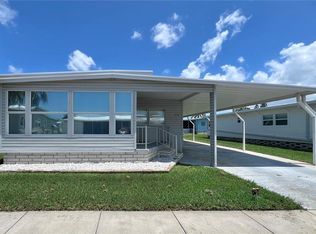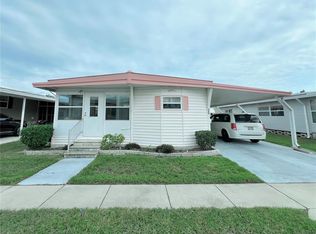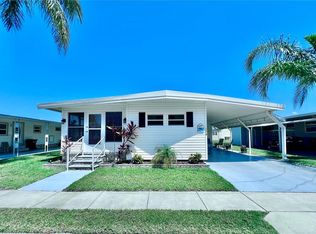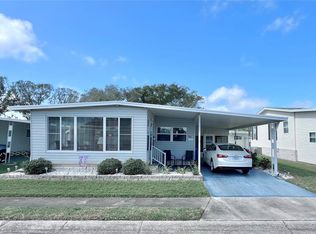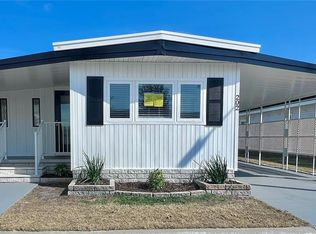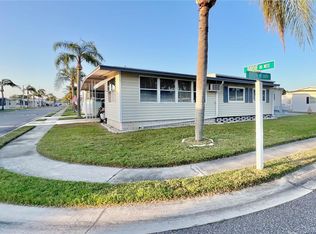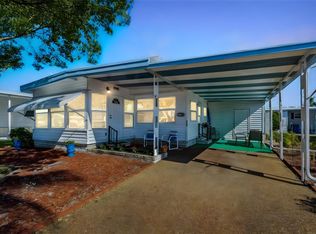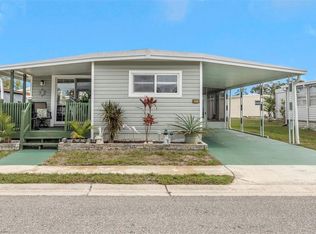1100 Belcher Rd S Lot 271, Largo, FL 33771
What's special
- 349 days |
- 115 |
- 2 |
Zillow last checked: 8 hours ago
Listing updated: February 11, 2026 at 05:03pm
Gina Poore' 727-481-9600,
RE/MAX ACTION FIRST OF FLORIDA 727-531-2006

Facts & features
Interior
Bedrooms & bathrooms
- Bedrooms: 2
- Bathrooms: 2
- Full bathrooms: 2
Rooms
- Room types: Utility Room
Primary bedroom
- Features: Built-in Closet
- Level: First
- Area: 168 Square Feet
- Dimensions: 12x14
Bedroom 2
- Features: Built-in Closet
- Level: First
- Area: 156 Square Feet
- Dimensions: 12x13
Dining room
- Level: First
- Area: 120 Square Feet
- Dimensions: 12x10
Florida room
- Level: First
- Area: 120 Square Feet
- Dimensions: 12x10
Kitchen
- Level: First
- Area: 120 Square Feet
- Dimensions: 12x10
Living room
- Level: First
- Area: 192 Square Feet
- Dimensions: 16x12
Heating
- Central, Electric
Cooling
- Central Air
Appliances
- Included: Dishwasher, Dryer, Electric Water Heater, Microwave, Range, Range Hood, Refrigerator, Washer
- Laundry: Electric Dryer Hookup, Inside, Laundry Closet
Features
- Ceiling Fan(s), Open Floorplan, Solid Wood Cabinets
- Flooring: Laminate
- Windows: Blinds, Double Pane Windows, Insulated Windows
- Has fireplace: No
- Furnished: Yes
Interior area
- Total structure area: 1,653
- Total interior livable area: 1,080 sqft
Video & virtual tour
Property
Parking
- Total spaces: 2
- Parking features: Carport
- Carport spaces: 2
Features
- Levels: One
- Stories: 1
- Patio & porch: Enclosed, Front Porch
- Exterior features: Private Mailbox, Sidewalk
- Pool features: Gunite, Heated, In Ground
- Has spa: Yes
- Spa features: Heated, In Ground
- Waterfront features: Lake
Lot
- Features: City Lot, Near Golf Course
Details
- Additional structures: Shed(s)
- Parcel number: 013015274340002710
- Zoning: RES
- Special conditions: None
Construction
Type & style
- Home type: MobileManufactured
- Property subtype: Mobile Home
- Attached to another structure: Yes
Materials
- Metal Frame, Vinyl Siding, Wood Frame
- Foundation: Crawlspace, Pillar/Post/Pier
- Roof: Other
Condition
- New construction: No
- Year built: 1973
Utilities & green energy
- Sewer: Public Sewer
- Water: Public
- Utilities for property: Cable Connected, Electricity Connected, Public
Community & HOA
Community
- Features: Fishing, Lake, Association Recreation - Owned, Buyer Approval Required, Clubhouse, Deed Restrictions, Fitness Center, Gated Community - No Guard, Golf Carts OK, Golf, Pool, Sidewalks
- Security: Smoke Detector(s)
- Senior community: Yes
- Subdivision: FAIRWAY VILLAGE MOBILE HOME PARK UNREC
HOA
- Has HOA: Yes
- Amenities included: Cable TV, Clubhouse, Fence Restrictions, Fitness Center, Gated, Golf Course, Maintenance, Pool, Recreation Facilities, Shuffleboard Court, Spa/Hot Tub
- Services included: Cable TV, Common Area Taxes, Community Pool, Reserve Fund, Internet, Maintenance Grounds, Manager, Pool Maintenance, Private Road, Recreational Facilities, Sewer, Trash, Water
- HOA fee: $420 monthly
- HOA name: Fairway Village/Maureen
- HOA phone: 727-536-2705
- Pet fee: $0 monthly
Location
- Region: Largo
Financial & listing details
- Price per square foot: $175/sqft
- Annual tax amount: $1,649
- Date on market: 3/9/2025
- Cumulative days on market: 346 days
- Listing terms: Cash
- Ownership: Co-op
- Total actual rent: 0
- Electric utility on property: Yes
- Road surface type: Paved, Asphalt
- Body type: Double Wide

Gina Poore'
(727) 481-9600
By pressing Contact Agent, you agree that the real estate professional identified above may call/text you about your search, which may involve use of automated means and pre-recorded/artificial voices. You don't need to consent as a condition of buying any property, goods, or services. Message/data rates may apply. You also agree to our Terms of Use. Zillow does not endorse any real estate professionals. We may share information about your recent and future site activity with your agent to help them understand what you're looking for in a home.
Estimated market value
Not available
Estimated sales range
Not available
Not available
Price history
Price history
| Date | Event | Price |
|---|---|---|
| 2/12/2026 | Pending sale | $189,500$175/sqft |
Source: | ||
| 9/26/2025 | Price change | $189,500-2.6%$175/sqft |
Source: | ||
| 3/9/2025 | Listed for sale | $194,500$180/sqft |
Source: | ||
Public tax history
Public tax history
Tax history is unavailable.BuyAbility℠ payment
Climate risks
Neighborhood: Fairway Village
Nearby schools
GreatSchools rating
- 6/10Southern Oak Elementary SchoolGrades: PK-5Distance: 1.9 mi
- 4/10Largo Middle SchoolGrades: 6-8Distance: 2.1 mi
- 5/10Largo High SchoolGrades: PK,9-12Distance: 2.4 mi
