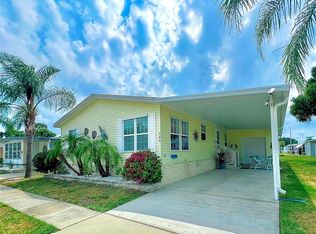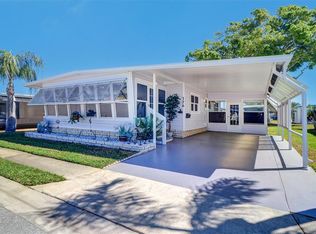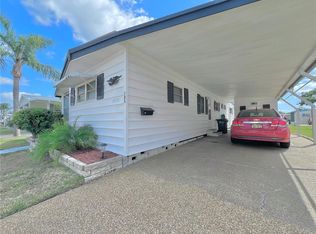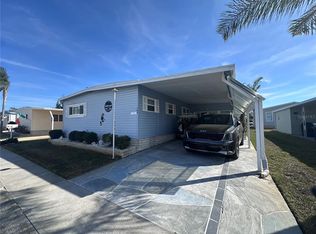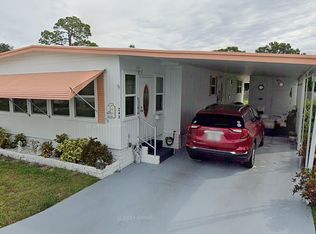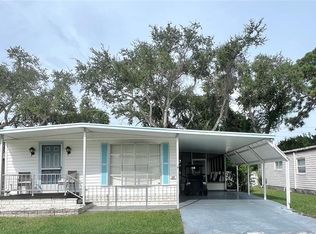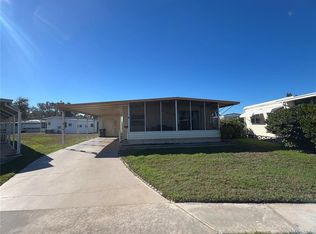1100 Belcher Rd S Lot 190, Largo, FL 33771
What's special
- 137 days |
- 194 |
- 8 |
Zillow last checked: 8 hours ago
Listing updated: January 25, 2026 at 04:09pm
Gina Poore' 727-481-9600,
RE/MAX ACTION FIRST OF FLORIDA 727-531-2006

Facts & features
Interior
Bedrooms & bathrooms
- Bedrooms: 2
- Bathrooms: 2
- Full bathrooms: 2
Primary bedroom
- Features: Built-in Closet
- Level: First
- Area: 144 Square Feet
- Dimensions: 12x12
Bedroom 2
- Features: Built-in Closet
- Level: First
- Area: 132 Square Feet
- Dimensions: 12x11
Dining room
- Level: First
- Area: 120 Square Feet
- Dimensions: 12x10
Florida room
- Level: First
- Area: 200 Square Feet
- Dimensions: 10x20
Kitchen
- Level: First
- Area: 120 Square Feet
- Dimensions: 10x12
Living room
- Level: First
- Area: 288 Square Feet
- Dimensions: 24x12
Heating
- Central, Electric
Cooling
- Central Air
Appliances
- Included: Dishwasher, Dryer, Microwave, Range, Range Hood, Refrigerator, Washer
- Laundry: Laundry Room, Outside
Features
- Ceiling Fan(s), Living Room/Dining Room Combo, Open Floorplan, Solid Surface Counters
- Flooring: Carpet, Luxury Vinyl
- Has fireplace: No
- Furnished: Yes
Interior area
- Total structure area: 1,908
- Total interior livable area: 1,208 sqft
Video & virtual tour
Property
Parking
- Total spaces: 2
- Parking features: Driveway
- Carport spaces: 2
- Has uncovered spaces: Yes
Features
- Levels: One
- Stories: 1
- Patio & porch: Enclosed, Front Porch
- Exterior features: Irrigation System, Private Mailbox, Rain Gutters, Sidewalk
- Pool features: Gunite, Heated, In Ground, Lighting
- Has spa: Yes
- Spa features: Heated, In Ground
Lot
- Features: City Lot, Near Public Transit, Oversized Lot
Details
- Additional structures: Shed(s)
- Parcel number: 013015274340001900
- Zoning: RES
- Special conditions: None
Construction
Type & style
- Home type: MobileManufactured
- Property subtype: Mobile Home
Materials
- Metal Frame, Vinyl Siding, Wood Frame
- Foundation: Crawlspace
- Roof: Membrane,Roof Over
Condition
- Completed
- New construction: No
- Year built: 1973
Utilities & green energy
- Sewer: Public Sewer
- Water: Public
- Utilities for property: Cable Connected, Electricity Connected, Other, Sewer Connected, Sprinkler Recycled, Underground Utilities, Water Connected
Community & HOA
Community
- Features: Fishing, Association Recreation - Owned, Buyer Approval Required, Clubhouse, Deed Restrictions, Fitness Center, Gated Community - No Guard, Golf Carts OK, Golf, Pool, Sidewalks
- Security: Smoke Detector(s)
- Senior community: Yes
- Subdivision: FAIRWAY VILLAGE MOBILE HOME PARK UNREC
HOA
- Has HOA: Yes
- Amenities included: Cable TV, Clubhouse, Fence Restrictions, Fitness Center, Gated, Golf Course, Maintenance, Pool, Recreation Facilities, Security, Shuffleboard Court, Spa/Hot Tub, Vehicle Restrictions, Wheelchair Access
- Services included: Cable TV, Common Area Taxes, Community Pool, Reserve Fund, Internet, Maintenance Grounds, Manager, Pool Maintenance, Recreational Facilities, Security, Sewer, Trash, Water
- HOA fee: $420 monthly
- HOA name: Fairway Village/Maureen
- HOA phone: 727-536-2705
- Pet fee: $0 monthly
Location
- Region: Largo
Financial & listing details
- Price per square foot: $124/sqft
- Tax assessed value: $105,036
- Annual tax amount: $1,770
- Date on market: 10/15/2025
- Cumulative days on market: 137 days
- Listing terms: Cash
- Ownership: Co-op
- Total actual rent: 0
- Electric utility on property: Yes
- Road surface type: Asphalt, Paved
- Body type: Double Wide

Gina Poore'
(727) 481-9600
By pressing Contact Agent, you agree that the real estate professional identified above may call/text you about your search, which may involve use of automated means and pre-recorded/artificial voices. You don't need to consent as a condition of buying any property, goods, or services. Message/data rates may apply. You also agree to our Terms of Use. Zillow does not endorse any real estate professionals. We may share information about your recent and future site activity with your agent to help them understand what you're looking for in a home.
Estimated market value
Not available
Estimated sales range
Not available
$2,170/mo
Price history
Price history
| Date | Event | Price |
|---|---|---|
| 1/26/2026 | Price change | $149,900-11.8%$124/sqft |
Source: | ||
| 10/16/2025 | Listed for sale | $169,900$141/sqft |
Source: | ||
| 7/16/2025 | Listing removed | $169,900$141/sqft |
Source: | ||
| 3/14/2025 | Price change | $169,900-1.5%$141/sqft |
Source: | ||
| 1/17/2025 | Listed for sale | $172,500$143/sqft |
Source: | ||
Public tax history
Public tax history
| Year | Property taxes | Tax assessment |
|---|---|---|
| 2024 | $1,770 +6.4% | $90,752 +10% |
| 2023 | $1,663 +16.5% | $82,502 +10% |
| 2022 | $1,427 +4.4% | $75,002 +9.4% |
| 2021 | $1,367 -4.8% | $68,528 -3.4% |
| 2020 | $1,436 +1.9% | $70,924 +2.8% |
| 2019 | $1,409 | $68,991 -7.4% |
| 2018 | $1,409 +0.8% | $74,482 +75.3% |
| 2017 | $1,397 +86.9% | $42,500 +19% |
| 2016 | $747 -22.4% | $35,700 -20.7% |
| 2015 | $963 +4.2% | $45,008 +3.7% |
| 2014 | $924 +1.8% | $43,383 +3% |
| 2013 | $908 -7.4% | $42,105 -8.3% |
| 2012 | $980 | $45,938 +5.7% |
| 2011 | -- | $43,444 +8.1% |
| 2010 | -- | $40,197 -9.9% |
| 2009 | -- | $44,638 -17.2% |
| 2004 | $1,184 +467.3% | $53,900 +17.4% |
| 2003 | $209 +15.6% | $45,900 +23.1% |
| 2002 | $181 | $37,300 +9.4% |
| 2001 | $181 | $34,100 |
Find assessor info on the county website
BuyAbility℠ payment
Climate risks
Neighborhood: Fairway Village
Nearby schools
GreatSchools rating
- 6/10Southern Oak Elementary SchoolGrades: PK-5Distance: 1.9 mi
- 4/10Largo Middle SchoolGrades: 6-8Distance: 2.2 mi
- 5/10Largo High SchoolGrades: PK,9-12Distance: 2.5 mi
