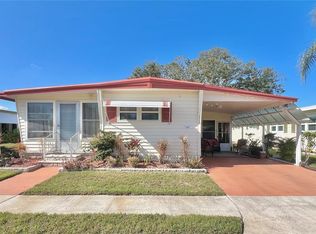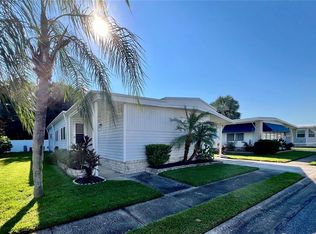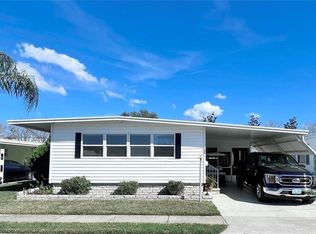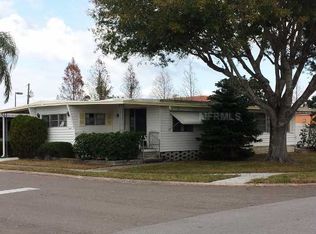Sold for $215,000
$215,000
1100 Belcher Rd S Lot 101, Largo, FL 33771
2beds
1,280sqft
Mobile Home
Built in 1973
-- sqft lot
$209,500 Zestimate®
$168/sqft
$-- Estimated rent
Home value
$209,500
$191,000 - $230,000
Not available
Zestimate® history
Loading...
Owner options
Explore your selling options
What's special
Welcome to Fairway Village, a sought after, resident owned (Share included), golf community is located 7 miles from the gulf and it's beautiful white sandy beaches. This spacious, one of a kind home has an additional covered living area of 368 Sq/Ft. not included in the public records. It is fully furnished, is located in the pet section and definitely has the WOW factor. The OPEN living concept makes entertaining easy with a large sunny living room, fully stocked kitchen with island seating, built-in wine rack, and a Florida room remodel with loads of natural light. The entire home is tastefully decorated showcasing a blend of style and functionality. The unique charm of this home features an oversized bedroom floor plan, offering an ideal layout for families and guests. The bathrooms have plenty of built-ins, are fully refurbished and showcase a walk-in shower, new vanity, and an abundance of storage space. Another brilliant move was adding the Office (Potential Walk in Closet) off the master, to increase your shoe storage or to make uninterrupted business calls. With the newly completed addition of a 8x16 HE/SHE cave with it's own entrance and the 8x13 Work Shop/ Cart shed gives extra elbow room for the whole family to have their own space. The New Vapor barrier, duct work, A/C and additions make this home a must have. The low HOA fee of $401 a month, includes your wifi, cable, water, sewer and maintenance of the club house and amenities as well as the golf course and all lawn care. You really get a feeling of spaciousness with our wide curbed streets with street lights and sidewalks. Amenities include: A private 9 hole par 3 golf course with two lakefront fairways and a practice putting green A five-plus acre lake for catch and release fishing Two swimming pools with hot tubs and Eight sheltered shuffleboard courts. A new 19,000+ sq. ft. Clubhouse was completed January, 2022, that includes the following: 700 seat Auditorium/Ballroom, Large commercial kitchen, Stage for live music, comedy shows and other entertainment, Separate conference rooms, Fitness center, Library, Billiard room, Card playing room, Sitting areas, Wi-fi service throughout. 2025 Annual Golf memberships are available to residents for $470 a year + tax for unlimited play. Non-members pay a $15 greens fee during season and $8 off season. The Fairway Village Social Committee (FSC) promotes and coordinates over 50 social activities. While the listing information is deemed reliable, please note, it is not guaranteed and should be independently verified for accuracy. Room sizes are estimates. Buyer and Buyer's Agent to verify dimensions. Do not submit offers via Dotloop.
Zillow last checked: 8 hours ago
Listing updated: July 11, 2025 at 07:13am
Listing Provided by:
Kimm Tinberg 904-463-5466,
NEXTHOME GULF COAST 727-282-5151
Bought with:
Non-Member Agent
STELLAR NON-MEMBER OFFICE
Source: Stellar MLS,MLS#: TB8355202 Originating MLS: Suncoast Tampa
Originating MLS: Suncoast Tampa

Facts & features
Interior
Bedrooms & bathrooms
- Bedrooms: 2
- Bathrooms: 2
- Full bathrooms: 2
Primary bedroom
- Features: En Suite Bathroom, Walk-In Closet(s)
- Level: First
Bedroom 2
- Features: Ceiling Fan(s), Built-in Closet
- Level: First
Primary bathroom
- Features: Built-In Shelving, Exhaust Fan, Makeup/Vanity Space, Shower No Tub, Window/Skylight in Bath
- Level: First
Bathroom 2
- Features: Built-In Shelving, En Suite Bathroom, Exhaust Fan, Window/Skylight in Bath
- Level: First
Dining room
- Features: Built-In Shelving
- Level: First
Kitchen
- Features: Kitchen Island
- Level: First
Living room
- Features: Ceiling Fan(s)
- Level: First
Office
- Level: First
Heating
- Central
Cooling
- Central Air
Appliances
- Included: Oven, Cooktop, Dishwasher, Disposal, Dryer, Electric Water Heater, Microwave, Range, Refrigerator, Washer, Water Filtration System
- Laundry: In Garage
Features
- Ceiling Fan(s), High Ceilings, Kitchen/Family Room Combo, Open Floorplan, Primary Bedroom Main Floor, Thermostat
- Flooring: Luxury Vinyl
- Windows: Window Treatments
- Has fireplace: No
Interior area
- Total structure area: 2,512
- Total interior livable area: 1,280 sqft
Property
Parking
- Total spaces: 2
- Parking features: Carport
- Carport spaces: 2
Features
- Levels: One
- Stories: 1
- Patio & porch: Covered
- Exterior features: Lighting, Sidewalk
- Pool features: Gunite, Heated, In Ground, Outside Bath Access
- Has spa: Yes
- Spa features: Heated
- Fencing: Vinyl
- Waterfront features: Lake
Lot
- Features: Landscaped, Level, Near Golf Course, Sidewalk
Details
- Additional structures: Shed(s), Storage, Workshop
- Parcel number: 013015274340001010
- Special conditions: None
Construction
Type & style
- Home type: MobileManufactured
- Property subtype: Mobile Home
Materials
- Metal Frame, Vinyl Siding
- Foundation: Pillar/Post/Pier
- Roof: Roof Over
Condition
- Completed
- New construction: No
- Year built: 1973
Utilities & green energy
- Sewer: Public Sewer
- Water: Public
- Utilities for property: Cable Connected, Electricity Connected, Phone Available, Sewer Connected, Street Lights, Underground Utilities, Water Connected
Community & neighborhood
Community
- Community features: Lake, Clubhouse, Deed Restrictions, Gated Community - No Guard, Golf Carts OK, Golf, Handicap Modified, Irrigation-Reclaimed Water, Pool, Sidewalks, Wheelchair Access
Senior living
- Senior community: Yes
Location
- Region: Largo
- Subdivision: FAIRWAY VILLAGE MOBILE HOME PARK UNREC
HOA & financial
HOA
- Has HOA: Yes
- HOA fee: $401 monthly
- Amenities included: Cable TV, Clubhouse, Fitness Center, Gated, Golf Course, Handicap Modified, Maintenance, Pool, Recreation Facilities, Shuffleboard Court, Spa/Hot Tub, Wheelchair Access
- Services included: Cable TV, Community Pool, Internet, Maintenance Grounds, Manager, Pool Maintenance, Private Road, Recreational Facilities, Sewer, Trash, Water
- Association name: Maureen Piver
- Association phone: 727-536-2705
Other fees
- Pet fee: $0 monthly
Other financial information
- Total actual rent: 0
Other
Other facts
- Body type: Double Wide
- Listing terms: Cash
- Ownership: Co-op
- Road surface type: Paved
Price history
| Date | Event | Price |
|---|---|---|
| 7/10/2025 | Sold | $215,000-14%$168/sqft |
Source: | ||
| 6/28/2025 | Pending sale | $250,000$195/sqft |
Source: | ||
| 3/26/2025 | Price change | $250,000-10.7%$195/sqft |
Source: | ||
| 3/16/2025 | Price change | $279,900-6.7%$219/sqft |
Source: | ||
| 2/26/2025 | Listed for sale | $299,900$234/sqft |
Source: | ||
Public tax history
Tax history is unavailable.
Neighborhood: Fairway Village
Nearby schools
GreatSchools rating
- 6/10Southern Oak Elementary SchoolGrades: PK-5Distance: 2 mi
- 4/10Largo Middle SchoolGrades: 6-8Distance: 2.3 mi
- 5/10Largo High SchoolGrades: PK,9-12Distance: 2.6 mi
Get a cash offer in 3 minutes
Find out how much your home could sell for in as little as 3 minutes with a no-obligation cash offer.
Estimated market value
$209,500



