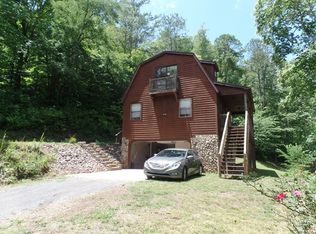Sold for $350,000
$350,000
1100 Battle Branch Rd, Franklin, NC 28734
2beds
--sqft
Residential, Cabin
Built in 1999
3.76 Acres Lot
$-- Zestimate®
$--/sqft
$1,728 Estimated rent
Home value
Not available
Estimated sales range
Not available
$1,728/mo
Zestimate® history
Loading...
Owner options
Explore your selling options
What's special
Beautiful fully-furnished two bedroom (bonus room used as third bedroom on main level), three bathroom cabin style home on 3.76+/- acres! Featuring beautiful views off the covered front porch to enjoy your morning coffee, end of the road privacy off a state maintained road, new metal roof and hot water heater in 2020, new tile shower in master bath, and so much more! Be sure to experienceall nature has to offer with a short walk or a hike throughthe woods or just listen to the sounds from the spacious porch. This home would make a great vacation rental as well as a full time residence.
Zillow last checked: 8 hours ago
Listing updated: March 20, 2025 at 08:23pm
Listed by:
Ray Fleenor, Jr.,
Ray Fleenor Realty
Bought with:
Christy Mitchell
Berkshire Hathaway Homeservices-Great Smokys
Source: Carolina Smokies MLS,MLS#: 26031448
Facts & features
Interior
Bedrooms & bathrooms
- Bedrooms: 2
- Bathrooms: 3
- Full bathrooms: 3
Primary bedroom
- Level: Second
- Area: 156.4
- Dimensions: 13.6 x 11.5
Bedroom 2
- Level: Second
- Area: 150.65
- Dimensions: 13.1 x 11.5
Dining room
- Level: Third
- Area: 157.2
- Dimensions: 13.1 x 12
Kitchen
- Level: Second
- Area: 156
- Dimensions: 15.6 x 10
Living room
- Level: Second
- Area: 163.2
- Dimensions: 13.6 x 12
Heating
- Electric, Propane, Heat Pump
Cooling
- Heat Pump
Appliances
- Included: Microwave, Gas Oven/Range, Refrigerator, Washer, Dryer, Electric Water Heater
- Laundry: Second Level
Features
- Bonus Room, Ceiling Fan(s), Ceramic Tile Bath, Walk-In Closet(s)
- Flooring: Hardwood, Ceramic Tile
- Doors: Doors-Insulated
- Windows: Insulated Windows
- Basement: None
- Attic: None
- Has fireplace: Yes
- Fireplace features: Wood Burning, Stone, Blower Fan
- Furnished: Yes
Interior area
- Living area range: 1001-1200 Square Feet
Property
Parking
- Parking features: Garage-Single Attached, Garage Door Opener
- Attached garage spaces: 1
Features
- Levels: Two
- Patio & porch: Deck, Porch
- Has view: Yes
- View description: Long Range View, View Year Round
Lot
- Size: 3.76 Acres
- Features: Private, Wooded
- Residential vegetation: Partially Wooded
Details
- Parcel number: 7515429280
Construction
Type & style
- Home type: SingleFamily
- Architectural style: Cabin
- Property subtype: Residential, Cabin
Materials
- Log Siding
- Roof: Metal
Condition
- Year built: 1999
Utilities & green energy
- Sewer: Septic Tank
- Water: Well
- Utilities for property: Cell Service Available
Community & neighborhood
Location
- Region: Franklin
- Subdivision: Clarence Edewaard
Other
Other facts
- Listing terms: Cash,Conventional,USDA Loan,FHA,VA Loan
Price history
| Date | Event | Price |
|---|---|---|
| 10/30/2023 | Sold | $350,000+0% |
Source: Carolina Smokies MLS #26031448 Report a problem | ||
| 9/26/2023 | Contingent | $349,900 |
Source: Carolina Smokies MLS #26031448 Report a problem | ||
| 9/21/2023 | Price change | $349,900-2.8% |
Source: Carolina Smokies MLS #26031448 Report a problem | ||
| 8/25/2023 | Listed for sale | $359,900+24.5% |
Source: Carolina Smokies MLS #26031448 Report a problem | ||
| 11/16/2021 | Sold | $289,000+56.2% |
Source: Carolina Smokies MLS #26021654 Report a problem | ||
Public tax history
| Year | Property taxes | Tax assessment |
|---|---|---|
| 2018 | $112 | $27,880 |
| 2017 | -- | $27,880 |
| 2016 | -- | $27,880 |
Find assessor info on the county website
Neighborhood: 28734
Nearby schools
GreatSchools rating
- 2/10Mountain View Intermediate SchoolGrades: 5-6Distance: 3.9 mi
- 6/10Macon Middle SchoolGrades: 7-8Distance: 3.7 mi
- 6/10Franklin HighGrades: 9-12Distance: 4.6 mi
Get pre-qualified for a loan
At Zillow Home Loans, we can pre-qualify you in as little as 5 minutes with no impact to your credit score.An equal housing lender. NMLS #10287.
