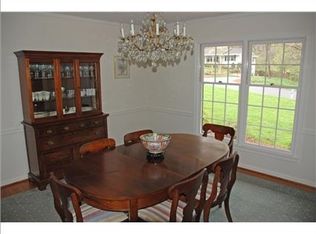Closed
$1,127,007
1100 Balmoral Rd, Sandy Springs, GA 30319
4beds
2,976sqft
Single Family Residence
Built in 1966
0.49 Acres Lot
$1,117,100 Zestimate®
$379/sqft
$5,137 Estimated rent
Home value
$1,117,100
$1.01M - $1.24M
$5,137/mo
Zestimate® history
Loading...
Owner options
Explore your selling options
What's special
Rarely available expanded and renovated one-level living in sought-after Derby Hills! This beautiful home boasts hardwood floors, vaulted and tray ceilings, a kitchen with granite counters, stainless appliances, an island with seating, a wet bar, and a built-in desk/workstation. The kitchen opens to the breakfast area with a fireplace and the family room with another fireplace. The family room also features French doors leading to the rear patio. The expanded primary suite includes dual vanities, a separate jetted tub and shower, an oversized walk-in closet, and a spacious bedroom with room for a sitting area. Two additional bedrooms share a renovated bath with a marble-topped vanity and large shower. The finished basement offers a large multipurpose room for an office, rec room, home gym, and more, plus a bedroom and full bath. Open house 9/1 2-4 pm.
Zillow last checked: 8 hours ago
Listing updated: June 23, 2025 at 11:02am
Listed by:
Charles Hawthorne 404-705-1620,
Coldwell Banker Realty
Bought with:
Garry Wilmot Jr., 205554
Origins Real Estate of Georgia
Source: GAMLS,MLS#: 10366933
Facts & features
Interior
Bedrooms & bathrooms
- Bedrooms: 4
- Bathrooms: 4
- Full bathrooms: 3
- 1/2 bathrooms: 1
- Main level bathrooms: 2
- Main level bedrooms: 3
Dining room
- Features: Seats 12+
Kitchen
- Features: Breakfast Room, Kitchen Island, Pantry
Heating
- Forced Air, Natural Gas, Zoned
Cooling
- Ceiling Fan(s), Central Air, Zoned
Appliances
- Included: Dishwasher, Disposal, Double Oven, Dryer, Refrigerator, Washer
- Laundry: Other
Features
- High Ceilings, Master On Main Level, Tray Ceiling(s), Walk-In Closet(s), Wet Bar
- Flooring: Carpet, Hardwood, Tile
- Windows: Double Pane Windows, Skylight(s)
- Basement: Bath/Stubbed,Daylight,Exterior Entry,Finished,Full,Interior Entry
- Attic: Pull Down Stairs
- Number of fireplaces: 2
- Fireplace features: Family Room, Gas Log, Gas Starter, Other
- Common walls with other units/homes: No Common Walls
Interior area
- Total structure area: 2,976
- Total interior livable area: 2,976 sqft
- Finished area above ground: 2,976
- Finished area below ground: 0
Property
Parking
- Parking features: Attached, Garage, Garage Door Opener, Kitchen Level, Side/Rear Entrance
- Has attached garage: Yes
Features
- Levels: One
- Stories: 1
- Patio & porch: Patio
- Exterior features: Other
- Fencing: Back Yard,Fenced,Wood
- Body of water: None
Lot
- Size: 0.49 Acres
- Features: Level, Private
- Residential vegetation: Wooded
Details
- Parcel number: 17 001400010254
Construction
Type & style
- Home type: SingleFamily
- Architectural style: Brick 4 Side,Ranch,Traditional
- Property subtype: Single Family Residence
Materials
- Brick
- Foundation: Block
- Roof: Composition
Condition
- Resale
- New construction: No
- Year built: 1966
Utilities & green energy
- Sewer: Public Sewer
- Water: Public
- Utilities for property: Cable Available, Electricity Available, High Speed Internet, Natural Gas Available, Phone Available, Sewer Available, Water Available
Green energy
- Energy efficient items: Thermostat
Community & neighborhood
Security
- Security features: Security System, Smoke Detector(s)
Community
- Community features: Street Lights, Near Public Transport, Walk To Schools, Near Shopping
Location
- Region: Sandy Springs
- Subdivision: Derby Hills
HOA & financial
HOA
- Has HOA: No
- Services included: None
Other
Other facts
- Listing agreement: Exclusive Right To Sell
Price history
| Date | Event | Price |
|---|---|---|
| 10/18/2024 | Sold | $1,127,007-4.4%$379/sqft |
Source: | ||
| 10/15/2024 | Pending sale | $1,179,000$396/sqft |
Source: | ||
| 9/21/2024 | Listed for sale | $1,179,000$396/sqft |
Source: | ||
| 9/4/2024 | Pending sale | $1,179,000$396/sqft |
Source: | ||
| 8/29/2024 | Listed for sale | $1,179,000+106.8%$396/sqft |
Source: | ||
Public tax history
| Year | Property taxes | Tax assessment |
|---|---|---|
| 2024 | $8,140 +10.6% | $385,760 |
| 2023 | $7,362 -4.4% | $385,760 +11.5% |
| 2022 | $7,704 +0.7% | $346,040 +14.2% |
Find assessor info on the county website
Neighborhood: High Point
Nearby schools
GreatSchools rating
- 5/10High Point Elementary SchoolGrades: PK-5Distance: 1.4 mi
- 7/10Ridgeview Charter SchoolGrades: 6-8Distance: 0.9 mi
- 8/10Riverwood International Charter SchoolGrades: 9-12Distance: 4.4 mi
Schools provided by the listing agent
- Elementary: High Point
- Middle: Ridgeview
- High: Riverwood
Source: GAMLS. This data may not be complete. We recommend contacting the local school district to confirm school assignments for this home.
Get a cash offer in 3 minutes
Find out how much your home could sell for in as little as 3 minutes with a no-obligation cash offer.
Estimated market value$1,117,100
Get a cash offer in 3 minutes
Find out how much your home could sell for in as little as 3 minutes with a no-obligation cash offer.
Estimated market value
$1,117,100
