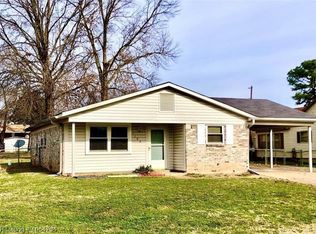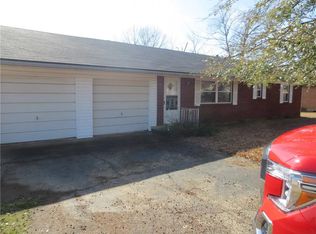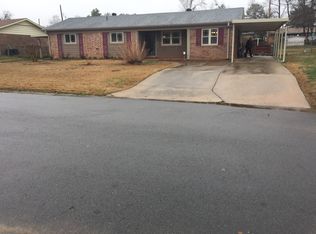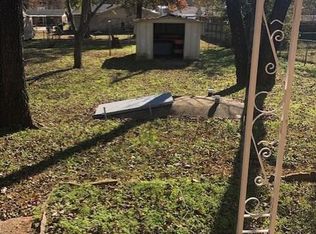Sold for $235,000 on 06/27/25
$235,000
1100 B St, Barling, AR 72923
3beds
1,533sqft
Single Family Residence
Built in ----
0.26 Acres Lot
$235,500 Zestimate®
$153/sqft
$1,455 Estimated rent
Home value
$235,500
$205,000 - $271,000
$1,455/mo
Zestimate® history
Loading...
Owner options
Explore your selling options
What's special
Completely taken down to the studs and rebuilt, this move-in ready home combines the peace of mind of brand-new construction with the charm of an established neighborhood. Every major system has been replaced—plumbing, electrical, HVAC, roof, windows, insulation, and water heater—offering a low-maintenance lifestyle for years to come.
The kitchen features granite countertops, custom cabinetry, and stainless steel appliances, opening into a spacious living area with an electric fireplace and remote control. The laundry room includes built-ins and pull-out storage to keep things organized and functional.
Outside, you'll find fresh brick and siding, stylish new exterior doors, and a one-car garage with an automatic opener. The fully privacy-fenced backyard offers a secure and private space for relaxing or entertaining.
With fresh paint, updated trim, and modern finishes throughout, this home is move-in ready and waiting for you. Come experience the quality craftsmanship for yourself!
Zillow last checked: 8 hours ago
Listing updated: June 27, 2025 at 08:56am
Listed by:
Amanda Richmond 479-719-8162,
McGraw REALTORS
Bought with:
Adrienne Lyons, SA00093884
Keller Williams Platinum Realty
Source: Western River Valley BOR,MLS#: 1079714Originating MLS: Fort Smith Board of Realtors
Facts & features
Interior
Bedrooms & bathrooms
- Bedrooms: 3
- Bathrooms: 2
- Full bathrooms: 2
Heating
- Gas
Cooling
- Central Air, Electric
Appliances
- Included: Dishwasher, Gas Water Heater, Microwave Hood Fan, Microwave, Oven
- Laundry: Electric Dryer Hookup, Washer Hookup, Dryer Hookup
Features
- Built-in Features, Ceiling Fan(s), Eat-in Kitchen, Granite Counters, Pantry, Split Bedrooms, Walk-In Closet(s)
- Flooring: Carpet, Ceramic Tile, Laminate
- Number of fireplaces: 1
- Fireplace features: Electric
Interior area
- Total interior livable area: 1,533 sqft
Property
Parking
- Total spaces: 1
- Parking features: Attached, Garage, Garage Door Opener
- Has attached garage: Yes
- Covered spaces: 1
Features
- Levels: One
- Stories: 1
- Patio & porch: Covered, Patio, Porch
- Exterior features: Concrete Driveway
- Fencing: None
Lot
- Size: 0.26 Acres
- Dimensions: .26
- Features: Corner Lot, Landscaped, Subdivision
Details
- Additional structures: None
- Parcel number: 6148400010000500
- Special conditions: None
Construction
Type & style
- Home type: SingleFamily
- Property subtype: Single Family Residence
Materials
- Brick, Vinyl Siding
- Foundation: Skirt
- Roof: Architectural,Shingle
Utilities & green energy
- Sewer: Public Sewer
- Water: Public
- Utilities for property: Electricity Available, Natural Gas Available, Sewer Available, Water Available
Community & neighborhood
Security
- Security features: Smoke Detector(s)
Community
- Community features: Near Schools
Location
- Region: Barling
- Subdivision: Coleman Village - Barling
Other
Other facts
- Listing terms: Conventional,FHA,VA Loan
- Road surface type: Paved
Price history
| Date | Event | Price |
|---|---|---|
| 6/27/2025 | Sold | $235,000-6%$153/sqft |
Source: Western River Valley BOR #1079714 | ||
| 5/26/2025 | Pending sale | $249,900$163/sqft |
Source: Western River Valley BOR #1079714 | ||
| 4/2/2025 | Price change | $249,900-1.2%$163/sqft |
Source: Western River Valley BOR #1079714 | ||
| 3/20/2025 | Listed for sale | $253,000+422.7%$165/sqft |
Source: Western River Valley BOR #1079714 | ||
| 7/1/2024 | Sold | $48,400-26.7%$32/sqft |
Source: Western River Valley BOR #1072377 | ||
Public tax history
| Year | Property taxes | Tax assessment |
|---|---|---|
| 2024 | $952 +127.5% | $17,130 +12.8% |
| 2023 | $418 -3.5% | $15,180 +9.1% |
| 2022 | $433 +8.8% | $13,920 |
Find assessor info on the county website
Neighborhood: 72923
Nearby schools
GreatSchools rating
- 6/10Barling Elementary SchoolGrades: PK-5Distance: 0.3 mi
- 10/10L. A. Chaffin Jr. High SchoolGrades: 6-8Distance: 2.5 mi
- 8/10Southside High SchoolGrades: 9-12Distance: 4.8 mi
Schools provided by the listing agent
- Elementary: Barling
- Middle: Chaffin
- High: Southside
- District: Barling
Source: Western River Valley BOR. This data may not be complete. We recommend contacting the local school district to confirm school assignments for this home.

Get pre-qualified for a loan
At Zillow Home Loans, we can pre-qualify you in as little as 5 minutes with no impact to your credit score.An equal housing lender. NMLS #10287.



