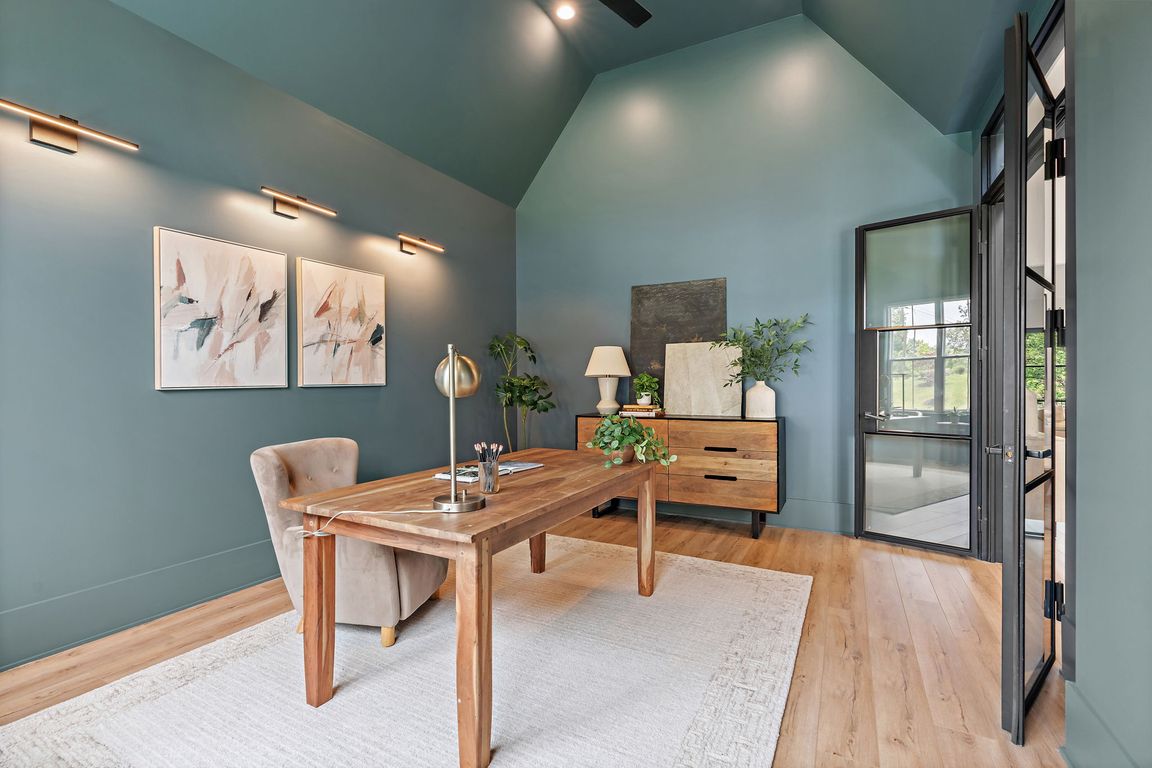
Under contract - not showing
$1,500,000
5beds
4,815sqft
1100 Annecy Pkwy, Nolensville, TN 37135
5beds
4,815sqft
Single family residence, residential
Built in 2022
0.41 Acres
3 Garage spaces
$312 price/sqft
$100 monthly HOA fee
What's special
Experience refined living in this stunning 5-bedroom, 4.5-bath home located in the highly sought-after Annecy community in Nolensville nestled on an estate lot. With 4,815 SqFt of expertly designed space on almost half an acre, this home blends warm modern style, upscale finishes, and seamless indoor-outdoor living. The painted brick exterior, ...
- 40 days
- on Zillow |
- 1,720 |
- 98 |
Source: RealTracs MLS as distributed by MLS GRID,MLS#: 2908216
Travel times
Foyer
Office
Dining Room
Living Room
Kitchen
Eat In
Butler's pantry
Powder Room
Primary Bedroom
Primary Bathroom
Bedroom
Bathroom
Bedroom
Bedroom
Bathroom
Bedroom
Bonus Room
Laundry Room
Back Patio
Zillow last checked: 7 hours ago
Listing updated: July 11, 2025 at 10:45am
Listing Provided by:
Brianna Morant 615-484-9994,
Benchmark Realty, LLC 615-432-2919
Source: RealTracs MLS as distributed by MLS GRID,MLS#: 2908216
Facts & features
Interior
Bedrooms & bathrooms
- Bedrooms: 5
- Bathrooms: 5
- Full bathrooms: 4
- 1/2 bathrooms: 1
- Main level bedrooms: 2
Bedroom 1
- Area: 324 Square Feet
- Dimensions: 18x18
Bedroom 2
- Features: Bath
- Level: Bath
- Area: 143 Square Feet
- Dimensions: 11x13
Bedroom 3
- Area: 168 Square Feet
- Dimensions: 12x14
Bedroom 4
- Area: 196 Square Feet
- Dimensions: 14x14
Bonus room
- Features: Second Floor
- Level: Second Floor
- Area: 300 Square Feet
- Dimensions: 15x20
Den
- Features: Separate
- Level: Separate
- Area: 195 Square Feet
- Dimensions: 13x15
Dining room
- Features: Formal
- Level: Formal
- Area: 180 Square Feet
- Dimensions: 12x15
Kitchen
- Features: Pantry
- Level: Pantry
- Area: 361 Square Feet
- Dimensions: 19x19
Living room
- Area: 361 Square Feet
- Dimensions: 19x19
Heating
- Natural Gas
Cooling
- Central Air
Appliances
- Included: Double Oven, Electric Oven, Cooktop, Dishwasher
Features
- Primary Bedroom Main Floor, High Speed Internet
- Flooring: Carpet, Vinyl
- Basement: Crawl Space
- Number of fireplaces: 1
- Fireplace features: Gas, Living Room
Interior area
- Total structure area: 4,815
- Total interior livable area: 4,815 sqft
- Finished area above ground: 4,815
Property
Parking
- Total spaces: 3
- Parking features: Garage Faces Side
- Garage spaces: 3
Features
- Levels: Two
- Stories: 2
- Patio & porch: Porch, Covered
- Pool features: Association
Lot
- Size: 0.41 Acres
- Dimensions: 84 x 171
- Features: Rolling Slope
Details
- Parcel number: 094058K A 00100 00017058K
- Special conditions: Standard
Construction
Type & style
- Home type: SingleFamily
- Property subtype: Single Family Residence, Residential
Materials
- Brick
- Roof: Asphalt
Condition
- New construction: No
- Year built: 2022
Utilities & green energy
- Sewer: Public Sewer
- Water: Public
- Utilities for property: Natural Gas Available, Water Available
Community & HOA
Community
- Security: Fire Sprinkler System, Smoke Detector(s)
- Subdivision: Annecy Ph2a
HOA
- Has HOA: Yes
- Amenities included: Pool, Trail(s)
- Services included: Recreation Facilities
- HOA fee: $100 monthly
- Second HOA fee: $50 one time
Location
- Region: Nolensville
Financial & listing details
- Price per square foot: $312/sqft
- Tax assessed value: $1,127,300
- Annual tax amount: $6,116
- Date on market: 6/13/2025