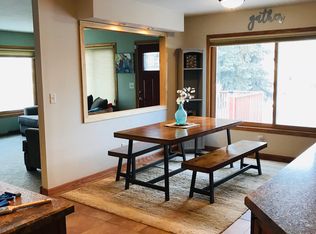This home has everything you want and need, finally at a price you can afford! The home sits on a large, corner lot. Step inside the mudroom which has original hardwood floors and offers the space and storage you need. The mudroom/entry has 2 exterior doors which offers great, convenient access to both the front and back. Out the back door you will find the large 2 stall garage which has been insulated and has sheetrock. Also out back is the BIG fenced in yard which is nice and private. Back inside and right off the mudroom is the awesome, large kitchen! The kitchen has been nicely updated with fresh paint, cabinet hardware, chandelier, has a PANTRY leading down the stairway, and is big enough to fit a table that seats 8! Family/friendly gatherings await! The living room has original hardwood floors under the laminate. The hallway has brand new laminate flooring. 2 bedrooms on the main floor which are both nice sized, and the full bath has been updated with fresh paint, mirror and bright light fixture. The basement is DRY, and offers room to grow with the possibility of more finished space easily seen since much of the basement has drywall. This home has so many wonderful updates including: some new windows, gutters on the house, back deck, some new flooring, light fixtures, paint inside and some new paint on exterior, the list goes on. So you can just move right in and ENJOY!
This property is off market, which means it's not currently listed for sale or rent on Zillow. This may be different from what's available on other websites or public sources.

