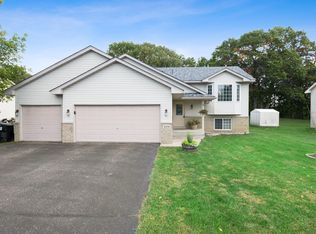Closed
$300,500
1100 3rd Ave SW, Isanti, MN 55040
4beds
1,932sqft
Single Family Residence
Built in 2001
10,454.4 Square Feet Lot
$306,900 Zestimate®
$156/sqft
$2,454 Estimated rent
Home value
$306,900
$255,000 - $371,000
$2,454/mo
Zestimate® history
Loading...
Owner options
Explore your selling options
What's special
Welcome to this 2001-built split entry home in the heart of Isanti, perfectly situated near Mattson Memorial Park and essential amenities. Featuring 4 bedrooms, 2 baths, and oak woodwork, this home offers a finished lower level with a large family room perfect for entertainment. Enjoy privacy as the property does not back up to other homes, ensuring a serene setting with new interior paint throughout the home. The upstairs carpet was replaced in 2024. The roof was replaced less than ten years ago, giving you peace of mind for a couple of decades to come. The distinctive angled staircase enhances the charm and functionality of the space and the brand new skylight window adds beautiful natural light. The master bedroom has convenient walk-through access to the bathroom. Located just moments away from commuter routes, shopping centers, Isanti Elementary and Middle Schools, and the Rum River public boat launch. Seller is including a one year home warranty.
Zillow last checked: 8 hours ago
Listing updated: April 29, 2025 at 10:43am
Listed by:
Mandy Kruse Rosby 651-208-7094,
Keller Williams Integrity NW
Bought with:
Madeline Wittman
eXp Realty
Source: NorthstarMLS as distributed by MLS GRID,MLS#: 6658252
Facts & features
Interior
Bedrooms & bathrooms
- Bedrooms: 4
- Bathrooms: 2
- Full bathrooms: 1
- 3/4 bathrooms: 1
Bedroom 1
- Level: Main
- Area: 168 Square Feet
- Dimensions: 14x12
Bedroom 2
- Level: Main
- Area: 100 Square Feet
- Dimensions: 10x10
Bedroom 3
- Level: Lower
- Area: 121 Square Feet
- Dimensions: 11x11
Bedroom 4
- Level: Lower
- Area: 121 Square Feet
- Dimensions: 11x11
Dining room
- Level: Main
- Area: 120 Square Feet
- Dimensions: 12x10
Family room
- Level: Lower
- Area: 275 Square Feet
- Dimensions: 25x11
Kitchen
- Level: Main
- Area: 100 Square Feet
- Dimensions: 10x10
Living room
- Level: Main
- Area: 144 Square Feet
- Dimensions: 12x12
Heating
- Forced Air
Cooling
- Central Air
Appliances
- Included: Dishwasher, Dryer, Freezer, Microwave, Range, Refrigerator, Washer
Features
- Basement: Daylight,Finished,Full
Interior area
- Total structure area: 1,932
- Total interior livable area: 1,932 sqft
- Finished area above ground: 970
- Finished area below ground: 900
Property
Parking
- Total spaces: 2
- Parking features: Attached
- Attached garage spaces: 2
- Details: Garage Dimensions (22x24)
Accessibility
- Accessibility features: None
Features
- Levels: Multi/Split
- Pool features: None
- Fencing: Chain Link
Lot
- Size: 10,454 sqft
- Dimensions: 140 x 75
Details
- Foundation area: 962
- Parcel number: 160850200
- Zoning description: Residential-Single Family
Construction
Type & style
- Home type: SingleFamily
- Property subtype: Single Family Residence
Materials
- Brick/Stone
- Roof: Asphalt
Condition
- Age of Property: 24
- New construction: No
- Year built: 2001
Utilities & green energy
- Gas: Natural Gas
- Sewer: City Sewer/Connected
- Water: City Water/Connected
Community & neighborhood
Location
- Region: Isanti
HOA & financial
HOA
- Has HOA: No
Price history
| Date | Event | Price |
|---|---|---|
| 4/29/2025 | Sold | $300,500+1.9%$156/sqft |
Source: | ||
| 3/21/2025 | Pending sale | $295,000$153/sqft |
Source: | ||
| 3/10/2025 | Price change | $295,000-3.1%$153/sqft |
Source: | ||
| 2/28/2025 | Listed for sale | $304,500+177.1%$158/sqft |
Source: | ||
| 4/1/2011 | Sold | $109,900$57/sqft |
Source: | ||
Public tax history
| Year | Property taxes | Tax assessment |
|---|---|---|
| 2024 | $3,194 -7.4% | $256,400 |
| 2023 | $3,450 +12.5% | $256,400 +1.2% |
| 2022 | $3,068 +4.8% | $253,400 |
Find assessor info on the county website
Neighborhood: 55040
Nearby schools
GreatSchools rating
- NAIsanti Primary SchoolGrades: PK-2Distance: 0.9 mi
- 4/10Isanti Middle SchoolGrades: 6-8Distance: 1 mi
- 6/10Cambridge-Isanti High SchoolGrades: 9-12Distance: 6 mi
Get a cash offer in 3 minutes
Find out how much your home could sell for in as little as 3 minutes with a no-obligation cash offer.
Estimated market value$306,900
Get a cash offer in 3 minutes
Find out how much your home could sell for in as little as 3 minutes with a no-obligation cash offer.
Estimated market value
$306,900
