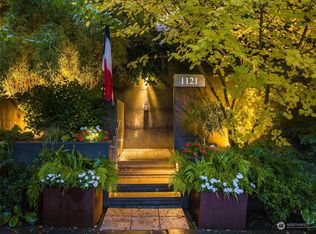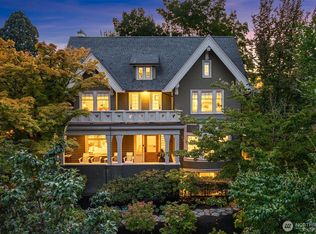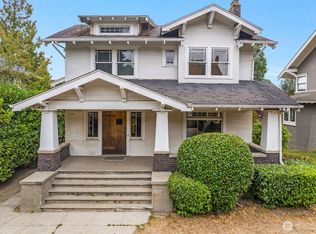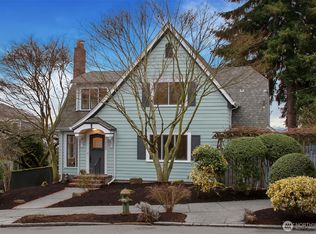Sold
Listed by:
Ted A. Bash,
Windermere RE/Capitol Hill,Inc,
Deirdre G. Doyle,
Windermere Real Estate Midtown
Bought with: COMPASS
$4,860,000
1100 22nd Avenue E, Seattle, WA 98112
5beds
9,320sqft
Single Family Residence
Built in 1910
0.36 Acres Lot
$4,735,900 Zestimate®
$521/sqft
$8,495 Estimated rent
Home value
$4,735,900
$4.36M - $5.16M
$8,495/mo
Zestimate® history
Loading...
Owner options
Explore your selling options
What's special
Evoking privacy and discretion, this legacy residence has been meticulously restored and spreads across 1/3 acre in the heart of the city. Established gardens create another layer of intimacy & are punctuated with expansive lawns & patio with serene lake and mountain vistas. Inside, find unparalleled quality which cannot be replicated today; Tiffany glass windows & fixtures, Gruebe tile, mahogany & 1/4 sawn tiger oak woodwork. Generously proportioned spaces impress and are celebrated with modern, updated systems. 4 full floors unveil offices, bedrooms, updated baths, library, top-floor game room. Sound-proof lower-level hosts guest quarters, billiard room, theater & 1,000-bottle wine cellar. A generational masterpiece in a coveted location.
Zillow last checked: 8 hours ago
Listing updated: November 29, 2024 at 04:02am
Listed by:
Ted A. Bash,
Windermere RE/Capitol Hill,Inc,
Deirdre G. Doyle,
Windermere Real Estate Midtown
Bought with:
Philip R Baker, 24009539
COMPASS
Source: NWMLS,MLS#: 2160281
Facts & features
Interior
Bedrooms & bathrooms
- Bedrooms: 5
- Bathrooms: 7
- Full bathrooms: 3
- 3/4 bathrooms: 3
- 1/2 bathrooms: 1
- Main level bathrooms: 1
Primary bedroom
- Level: Second
Bedroom
- Level: Third
Bedroom
- Level: Lower
Bedroom
- Level: Third
Bedroom
- Level: Third
Bathroom three quarter
- Level: Second
Bathroom full
- Level: Third
Bathroom full
- Level: Third
Bathroom three quarter
- Level: Lower
Bathroom three quarter
- Level: Lower
Bathroom full
- Level: Second
Other
- Level: Main
Den office
- Level: Second
Den office
- Level: Main
Den office
- Level: Second
Dining room
- Level: Main
Entry hall
- Level: Main
Other
- Level: Lower
Family room
- Level: Third
Family room
- Level: Second
Kitchen with eating space
- Level: Main
Living room
- Level: Main
Rec room
- Level: Lower
Utility room
- Level: Lower
Heating
- Fireplace(s), Hot Water Recirc Pump, Radiant
Cooling
- None
Appliances
- Included: Dishwasher(s), Double Oven, Dryer(s), Disposal, Microwave(s), Refrigerator(s), Stove(s)/Range(s), Washer(s), Garbage Disposal, Water Heater: Gas, Water Heater Location: Utility Room/Basement
Features
- Bath Off Primary, Ceiling Fan(s), Dining Room, Walk-In Pantry
- Flooring: Bamboo/Cork, Ceramic Tile, Hardwood, Stone
- Basement: Daylight,Finished
- Number of fireplaces: 3
- Fireplace features: Gas, Lower Level: 1, Main Level: 2, Fireplace
Interior area
- Total structure area: 9,320
- Total interior livable area: 9,320 sqft
Property
Parking
- Total spaces: 2
- Parking features: Detached Garage
- Garage spaces: 2
Features
- Levels: Multi/Split
- Entry location: Main
- Patio & porch: Second Primary Bedroom, Bamboo/Cork, Bath Off Primary, Ceiling Fan(s), Ceramic Tile, Dining Room, Fireplace, Hardwood, Hot Tub/Spa, Walk-In Pantry, Water Heater, Wine Cellar
- Has spa: Yes
- Spa features: Indoor
- Has view: Yes
- View description: City, Lake, Mountain(s), Territorial
- Has water view: Yes
- Water view: Lake
Lot
- Size: 0.36 Acres
- Features: Corner Lot, Curbs, Paved, Sidewalk, Cable TV, Deck, Fenced-Fully, Gas Available, Gated Entry, High Speed Internet, Hot Tub/Spa, Patio, Rooftop Deck, Shop, Sprinkler System
- Topography: Level
- Residential vegetation: Garden Space
Details
- Parcel number: 1338600315
- Special conditions: Standard
Construction
Type & style
- Home type: SingleFamily
- Architectural style: Tudor
- Property subtype: Single Family Residence
Materials
- Brick, Stucco, Wood Siding
- Foundation: Poured Concrete
- Roof: Composition
Condition
- Restored
- Year built: 1910
Utilities & green energy
- Electric: Company: Seattle City Light
- Sewer: Sewer Connected, Company: City of Seattle
- Water: Public, Company: City of Seattle
Community & neighborhood
Location
- Region: Seattle
- Subdivision: Capitol Hill
Other
Other facts
- Listing terms: Cash Out,Conventional
- Cumulative days on market: 534 days
Price history
| Date | Event | Price |
|---|---|---|
| 10/29/2024 | Sold | $4,860,000-11.4%$521/sqft |
Source: | ||
| 9/25/2024 | Pending sale | $5,488,000$589/sqft |
Source: | ||
| 9/12/2024 | Listed for sale | $5,488,000$589/sqft |
Source: | ||
| 8/27/2024 | Pending sale | $5,488,000$589/sqft |
Source: | ||
| 5/17/2024 | Price change | $5,488,000-8.2%$589/sqft |
Source: | ||
Public tax history
| Year | Property taxes | Tax assessment |
|---|---|---|
| 2024 | $44,812 +6.9% | $4,662,000 +5.7% |
| 2023 | $41,932 +6.5% | $4,410,000 -4.5% |
| 2022 | $39,383 +11.4% | $4,618,000 +21.4% |
Find assessor info on the county website
Neighborhood: Capitol Hill
Nearby schools
GreatSchools rating
- 9/10Stevens Elementary SchoolGrades: K-5Distance: 0.3 mi
- 7/10Edmonds S. Meany Middle SchoolGrades: 6-8Distance: 0.5 mi
- 8/10Garfield High SchoolGrades: 9-12Distance: 1.6 mi
Schools provided by the listing agent
- Elementary: Stevens
- Middle: Meany Mid
- High: Garfield High
Source: NWMLS. This data may not be complete. We recommend contacting the local school district to confirm school assignments for this home.
Sell for more on Zillow
Get a free Zillow Showcase℠ listing and you could sell for .
$4,735,900
2% more+ $94,718
With Zillow Showcase(estimated)
$4,830,618


