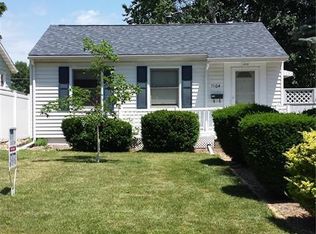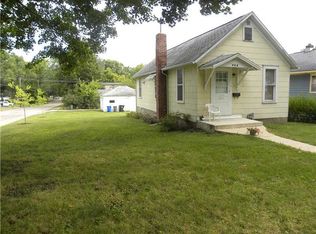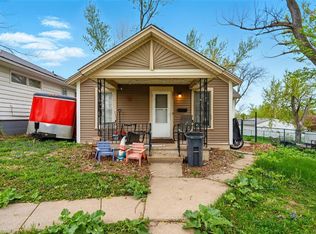WITH NICELY FINISHED HARDWOOD FLOORING ON MAIN LEVEL. UPDATED OAK KITCHEN WITH CERAMIC TILE FLOORING. BUILT-IN'S IN UPPER LEVEL BDRMS. NEW FURNACE & C/A IN 2001, WITH IN-DUCT HUMIDIFE R. NEWER STORM DOOR & VINYL CLAD DOUBLE HUNG, DOUBLE PANE WINDOWS. FINISH IN LL, IS ONLY PARTIAL FINISH. PARTIALLY FENCED YARD. 1-STALL 10'X20' ATTACHED GARAGE, PLUS 24'X36' HEATED 3-CAR DETACHED GARAGE BUILT IN 1995, WITH GAS FURNACE, THRU-THE-WALL A/C & SEPARATE ELECTRICAL PANEL, PLUS LOFT STORAGE. 2-TON ENGINE HOIST CAN REMAIN WITH PROPERTY, OR SELLER WILL REMOVE PRIOR TO CLOSING.
This property is off market, which means it's not currently listed for sale or rent on Zillow. This may be different from what's available on other websites or public sources.



