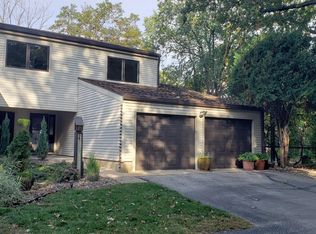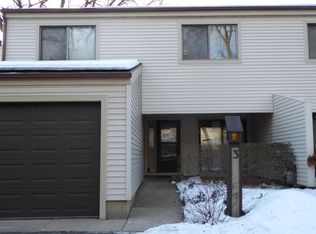Closed
$218,000
1100 20th St NW APT 2, Rochester, MN 55901
3beds
2,372sqft
Townhouse Side x Side
Built in 1976
1,742.4 Square Feet Lot
$255,900 Zestimate®
$92/sqft
$2,098 Estimated rent
Home value
$255,900
$241,000 - $271,000
$2,098/mo
Zestimate® history
Loading...
Owner options
Explore your selling options
What's special
Rarely do these NW townhomes come on the market. In the heart of Elton Hills this private wooded setting has only 5 units in this HOA. 3 upper bedrooms together with a spacious primary ensuite with a total of 3 closets, one of which is a huge walk-in. Eat-in kitchen with a formal dining/living room combination. Family room with fireplace in the lower level, plus it's a walk out. Laundry/storage and mechanical area on this level as well. Garage is an oversized 2 car at 576 square feet. This townhome is larger than many single family homes and has ample storage areas. Home has been virtually staged.
Zillow last checked: 8 hours ago
Listing updated: October 02, 2024 at 10:36pm
Listed by:
Becky Amato 507-251-7099,
Re/Max Results
Bought with:
Dylan Smallwood
Elcor Realty of Rochester Inc.
Source: NorthstarMLS as distributed by MLS GRID,MLS#: 6395509
Facts & features
Interior
Bedrooms & bathrooms
- Bedrooms: 3
- Bathrooms: 3
- Full bathrooms: 2
- 1/2 bathrooms: 1
Bedroom 1
- Level: Upper
- Area: 227.36 Square Feet
- Dimensions: 11.6x19.6
Bedroom 2
- Level: Upper
- Area: 120.96 Square Feet
- Dimensions: 12.6x9.6
Bedroom 3
- Level: Upper
- Area: 115.2 Square Feet
- Dimensions: 9.6x12
Bathroom
- Level: Main
Bathroom
- Level: Upper
Bathroom
- Level: Upper
Dining room
- Level: Main
- Area: 110 Square Feet
- Dimensions: 10x11
Family room
- Level: Lower
- Area: 397.5 Square Feet
- Dimensions: 26.5x15
Kitchen
- Level: Main
- Area: 187 Square Feet
- Dimensions: 11x17
Laundry
- Level: Lower
Living room
- Level: Main
- Area: 240 Square Feet
- Dimensions: 15x16
Utility room
- Level: Lower
Walk in closet
- Level: Upper
- Area: 72 Square Feet
- Dimensions: 9x8
Heating
- Forced Air
Cooling
- Central Air
Appliances
- Included: Dishwasher, Disposal, Dryer, Microwave, Range, Refrigerator, Washer, Water Softener Owned
Features
- Basement: Walk-Out Access
- Number of fireplaces: 1
- Fireplace features: Family Room
Interior area
- Total structure area: 2,372
- Total interior livable area: 2,372 sqft
- Finished area above ground: 1,708
- Finished area below ground: 664
Property
Parking
- Total spaces: 2
- Parking features: Attached
- Attached garage spaces: 2
Accessibility
- Accessibility features: None
Features
- Levels: Four or More Level Split
- Patio & porch: Deck
- Pool features: None
- Fencing: None
Lot
- Size: 1,742 sqft
Details
- Foundation area: 784
- Parcel number: 742714010070
- Zoning description: Residential-Single Family
Construction
Type & style
- Home type: Townhouse
- Property subtype: Townhouse Side x Side
- Attached to another structure: Yes
Materials
- Steel Siding
- Roof: Asphalt
Condition
- Age of Property: 48
- New construction: No
- Year built: 1976
Utilities & green energy
- Electric: Power Company: Rochester Public Utilities
- Gas: Natural Gas
- Sewer: City Sewer/Connected
- Water: City Water/Connected
Community & neighborhood
Location
- Region: Rochester
- Subdivision: Feather Sound Condos-Torrens
HOA & financial
HOA
- Has HOA: Yes
- HOA fee: $375 monthly
- Services included: Hazard Insurance, Lawn Care, Trash, Snow Removal
- Association name: Self Managed
- Association phone: 507-288-7234
Price history
| Date | Event | Price |
|---|---|---|
| 10/3/2023 | Sold | $218,000-5.2%$92/sqft |
Source: | ||
| 9/13/2023 | Pending sale | $229,900$97/sqft |
Source: | ||
| 8/29/2023 | Price change | $229,900-16.4%$97/sqft |
Source: | ||
| 7/20/2023 | Price change | $275,000-3.5%$116/sqft |
Source: | ||
| 7/3/2023 | Listed for sale | $285,000+75.4%$120/sqft |
Source: | ||
Public tax history
| Year | Property taxes | Tax assessment |
|---|---|---|
| 2025 | $3,052 +20.5% | $231,300 +6% |
| 2024 | $2,532 | $218,300 +9.9% |
| 2023 | -- | $198,600 +19.2% |
Find assessor info on the county website
Neighborhood: 55901
Nearby schools
GreatSchools rating
- 3/10Elton Hills Elementary SchoolGrades: PK-5Distance: 0.5 mi
- 5/10John Marshall Senior High SchoolGrades: 8-12Distance: 0.7 mi
- 5/10John Adams Middle SchoolGrades: 6-8Distance: 1 mi
Schools provided by the listing agent
- Elementary: Elton Hills
- Middle: John Adams
- High: John Marshall
Source: NorthstarMLS as distributed by MLS GRID. This data may not be complete. We recommend contacting the local school district to confirm school assignments for this home.
Get a cash offer in 3 minutes
Find out how much your home could sell for in as little as 3 minutes with a no-obligation cash offer.
Estimated market value$255,900
Get a cash offer in 3 minutes
Find out how much your home could sell for in as little as 3 minutes with a no-obligation cash offer.
Estimated market value
$255,900

