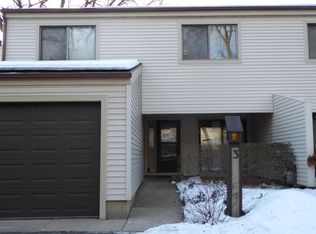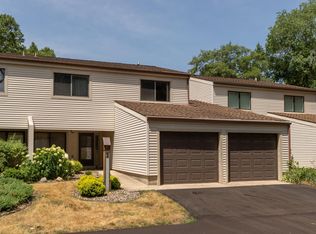Welcome to our hidden gem! This end unit townhome in a complex of only 5 units! They are tucked away in the woods, in the heart of Elton Hills... With 3 bedrooms on the upper level, 3 baths and even a lower level family room with daylight windows! Brand new windows at that (except the sliding patio doors) were just installed this week! Welcome the outside in with unique, modern design and open staircase. A gas fireplace in the main level living room overlooking the woods is a treat. The kitchen has been updated with granite counters and a neat blend of black & white cabinets. The master suite has 3 closets, a private bath and a wall of windows with a private view. This is it! Oh and a 579 sq ft attached garage! See it today and start packing.
This property is off market, which means it's not currently listed for sale or rent on Zillow. This may be different from what's available on other websites or public sources.

