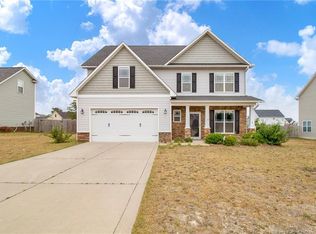Sold for $335,000 on 11/26/25
$335,000
110 Wynngate Dr, Cameron, NC 28326
4beds
2,466sqft
Single Family Residence
Built in 2012
0.35 Acres Lot
$335,100 Zestimate®
$136/sqft
$2,028 Estimated rent
Home value
$335,100
$318,000 - $352,000
$2,028/mo
Zestimate® history
Loading...
Owner options
Explore your selling options
What's special
Welcome to 110 Wynngate Dr, Cameron NC 28326 – a well-maintained two-story home under $350K, perfectly located just minutes from Fort Bragg, Fayetteville, and Sanford.
Home with beautiful detail as you enter the home with wood floors in the foyer and formal dining room and wrought iron railings a detail you do not see much anymore in new homes. Ahead you see the oversized living room with fireplace. Adjacent to the living room you have a lovely kitchen with tumbled stone backsplash, stainless steel appliances, granite counters, pantry, breakfast bar and breakfast nook. The primary bedroom is spacious on first floor with large en suite bath with dual vanities, separate shower, large soaking tub and walk in closet. Guest bath off the living room perfect for guests. Laundry room is close to garage with storage. Upstairs you have 3 large bedrooms with closets, a shared hall bath with dual vanities, and tub shower combo. At the end of the hall is perfect playroom, or entertainment room ready for your decor. The fenced back yard is perfect for pets, entertaining, and sitting around the fire pit making s'mores and memories. Home includes spacious 2 car garage, covered front porch for rocking chairs. This is perfect place for you to call home, close to Ft Bragg, shopping, restaurants, and access to 87 to go to Sandford, Fayetteville and Moore county. *Some photos have been virtually staged*
Zillow last checked: 8 hours ago
Listing updated: December 03, 2025 at 09:15am
Listed by:
JENNY LYNN COPELAND,
COLDWELL BANKER ADVANTAGE - FAYETTEVILLE
Bought with:
TONYA TOLER, 286565
DOWN HOME REAL ESTATE GROUP, LLC.
Source: LPRMLS,MLS#: 748712 Originating MLS: Longleaf Pine Realtors
Originating MLS: Longleaf Pine Realtors
Facts & features
Interior
Bedrooms & bathrooms
- Bedrooms: 4
- Bathrooms: 3
- Full bathrooms: 2
- 1/2 bathrooms: 1
Heating
- Electric, Forced Air, Heat Pump
Cooling
- Central Air, Electric
Appliances
- Included: Dishwasher, Disposal, Microwave, Range, Refrigerator
- Laundry: Washer Hookup, Dryer Hookup, Main Level, In Unit
Features
- Breakfast Area, Ceiling Fan(s), Separate/Formal Dining Room, Double Vanity, Entrance Foyer, Granite Counters, Garden Tub/Roman Tub, Kitchen Exhaust Fan, Primary Downstairs, Separate Shower, Unfurnished, Walk-In Closet(s), Window Treatments
- Flooring: Carpet, Laminate, Tile, Vinyl
- Windows: Blinds, Insulated Windows
- Basement: None
- Number of fireplaces: 1
- Fireplace features: Electric, Factory Built
Interior area
- Total interior livable area: 2,466 sqft
Property
Parking
- Total spaces: 2
- Parking features: Attached, Garage
- Attached garage spaces: 2
Features
- Levels: Two
- Stories: 2
- Patio & porch: Covered, Front Porch, Porch
- Exterior features: Fence, Porch
- Fencing: Partial,Yard Fenced
Lot
- Size: 0.35 Acres
- Features: 1/4 to 1/2 Acre Lot, Cleared, Level
- Topography: Cleared,Level
Details
- Parcel number: 09957504 0185 85
- Zoning description: RA-20 - Residential Agricultural
- Special conditions: Standard
Construction
Type & style
- Home type: SingleFamily
- Architectural style: Two Story
- Property subtype: Single Family Residence
Materials
- Stone Veneer, Vinyl Siding
Condition
- Good Condition
- New construction: No
- Year built: 2012
Utilities & green energy
- Sewer: Septic Tank
- Water: Public
Community & neighborhood
Security
- Security features: Smoke Detector(s)
Community
- Community features: Gutter(s)
Location
- Region: Cameron
- Subdivision: Asheford
Other
Other facts
- Listing terms: New Loan
- Ownership: More than a year
- Road surface type: Paved
Price history
| Date | Event | Price |
|---|---|---|
| 11/26/2025 | Sold | $335,000-2.9%$136/sqft |
Source: | ||
| 10/21/2025 | Pending sale | $345,000$140/sqft |
Source: | ||
| 8/19/2025 | Listed for sale | $345,000-8%$140/sqft |
Source: | ||
| 7/30/2025 | Listing removed | $375,000$152/sqft |
Source: | ||
| 7/17/2025 | Price change | $375,000-2.6%$152/sqft |
Source: | ||
Public tax history
| Year | Property taxes | Tax assessment |
|---|---|---|
| 2024 | $2,098 | $283,185 |
| 2023 | $2,098 | $283,185 |
| 2022 | $2,098 -1.6% | $283,185 +20.3% |
Find assessor info on the county website
Neighborhood: 28326
Nearby schools
GreatSchools rating
- 7/10Johnsonville ElementaryGrades: PK-5Distance: 2.7 mi
- 6/10Highland MiddleGrades: 6-8Distance: 3.8 mi
- 3/10Overhills High SchoolGrades: 9-12Distance: 6.6 mi
Schools provided by the listing agent
- Middle: Highland Middle School
- High: Overhills Senior High
Source: LPRMLS. This data may not be complete. We recommend contacting the local school district to confirm school assignments for this home.

Get pre-qualified for a loan
At Zillow Home Loans, we can pre-qualify you in as little as 5 minutes with no impact to your credit score.An equal housing lender. NMLS #10287.
Sell for more on Zillow
Get a free Zillow Showcase℠ listing and you could sell for .
$335,100
2% more+ $6,702
With Zillow Showcase(estimated)
$341,802