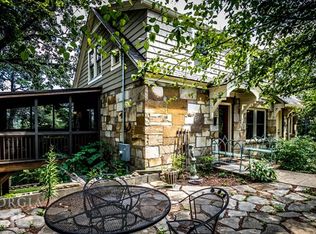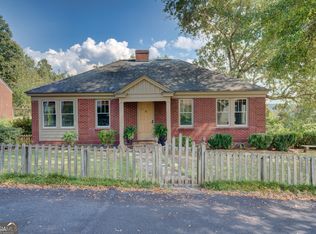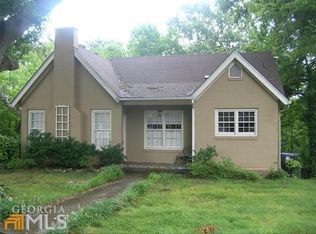Historic Mount Aventine 4-sided brick home full of character has 2 bdrms on main level and 3rd bdrm, bonus-room or in-law suite downstairs complete with full bath and separate entrance. Bamboo flooring throughout main level, built-in bookcases and cabinets in sunroom and downstairs. Enjoy your privacy on the large screened-in porch off the kitchen across the back of the home. There's lots of storage including a floored pull-down attic and a separate storage room downstairs. This in-town living in a quaint historic pocket of Rome won't last long. New roof, Peachtree windows, Italian tile in the 400 square foot in-law basement suit, Plantation shutters or Roman shades throughout, and wooded back lot is a steep slope down to Silver Creek and Rails to Trails/ King Fisher Trail.
This property is off market, which means it's not currently listed for sale or rent on Zillow. This may be different from what's available on other websites or public sources.


