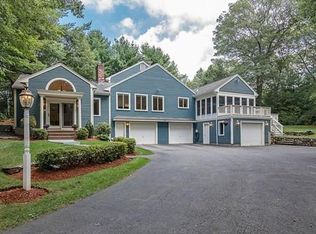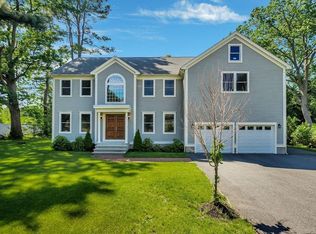Sold for $1,875,000
$1,875,000
110 Wood St, Lexington, MA 02421
5beds
3,672sqft
Single Family Residence
Built in 2020
10,000 Square Feet Lot
$1,958,500 Zestimate®
$511/sqft
$6,884 Estimated rent
Home value
$1,958,500
$1.86M - $2.06M
$6,884/mo
Zestimate® history
Loading...
Owner options
Explore your selling options
What's special
Welcome to this stunning, nearly new (2020) five-plus bedroom home located in the Hastings School District. Thoughtfully designed across four immaculately finished floors, this home offers a perfect blend of modern elegance and timeless charm. Dark stained floors, a light gray paint palette, and white kitchens and baths create a stylish and sophisticated aesthetic. The layout is meticulously planned, with a first floor layout enhanced by the addition of a guest bed or office with a full bath. Throughout the home, the seller has cultivated a serene and tranquil atmosphere. The second floor includes a primary featuring a walk-in closet and private bath, two bedrooms and a family bath. The fourth space is ideal as a study area or library. The third floor boasts two large bedrooms that can alternatively be utilized as office spaces to suit your needs. The finished basement is complete with a full bath and high ceilings. Smart house- ask for all the details.
Zillow last checked: 8 hours ago
Listing updated: August 30, 2023 at 05:04pm
Listed by:
Beth Sager Group 617-797-1422,
Keller Williams Realty Boston Northwest 781-862-2800
Bought with:
Shikha Singh
RE/MAX Andrew Realty Services
Source: MLS PIN,MLS#: 73121300
Facts & features
Interior
Bedrooms & bathrooms
- Bedrooms: 5
- Bathrooms: 4
- Full bathrooms: 4
Primary bedroom
- Features: Bathroom - Full, Walk-In Closet(s), Flooring - Hardwood
- Level: Second
- Area: 208
- Dimensions: 13 x 16
Bedroom 2
- Features: Closet, Flooring - Wall to Wall Carpet
- Level: Second
- Area: 156
- Dimensions: 13 x 12
Bedroom 3
- Features: Closet, Flooring - Wall to Wall Carpet
- Level: Second
- Area: 117
- Dimensions: 13 x 9
Bedroom 4
- Features: Closet, Flooring - Wall to Wall Carpet
- Level: Third
- Area: 144
- Dimensions: 16 x 9
Bedroom 5
- Features: Bathroom - Full, Flooring - Hardwood
- Level: First
- Area: 117
- Dimensions: 9 x 13
Primary bathroom
- Features: Yes
Bathroom 1
- Features: Bathroom - Full
- Level: First
Bathroom 2
- Features: Bathroom - Full
- Level: Second
Bathroom 3
- Features: Bathroom - Full
- Level: Second
Dining room
- Features: Flooring - Hardwood
- Level: Main,First
- Area: 169
- Dimensions: 13 x 13
Family room
- Features: Flooring - Hardwood
- Level: Main,First
- Area: 338
- Dimensions: 13 x 26
Kitchen
- Features: Flooring - Hardwood, Kitchen Island
- Level: Main,First
- Area: 312
- Dimensions: 24 x 13
Living room
- Features: Flooring - Hardwood
- Level: Main,First
- Area: 156
- Dimensions: 13 x 12
Office
- Features: Flooring - Wall to Wall Carpet
- Level: Second
- Area: 110
- Dimensions: 11 x 10
Heating
- Natural Gas
Cooling
- Central Air
Appliances
- Included: Range, Dishwasher, Microwave, Refrigerator, Washer, Dryer, Wine Refrigerator
- Laundry: Second Floor
Features
- Bathroom - Full, Office, Play Room
- Flooring: Flooring - Wall to Wall Carpet
- Basement: Full,Finished
- Number of fireplaces: 1
- Fireplace features: Family Room
Interior area
- Total structure area: 3,672
- Total interior livable area: 3,672 sqft
Property
Parking
- Total spaces: 4
- Parking features: Attached, Paved Drive
- Attached garage spaces: 2
- Uncovered spaces: 2
Features
- Patio & porch: Patio
- Exterior features: Patio
Lot
- Size: 10,000 sqft
- Features: Easements
Details
- Parcel number: 555298
- Zoning: RO
Construction
Type & style
- Home type: SingleFamily
- Architectural style: Colonial
- Property subtype: Single Family Residence
Materials
- Foundation: Concrete Perimeter
Condition
- Year built: 2020
Utilities & green energy
- Sewer: Public Sewer
- Water: Public
Community & neighborhood
Location
- Region: Lexington
Price history
| Date | Event | Price |
|---|---|---|
| 8/21/2023 | Sold | $1,875,000+4.2%$511/sqft |
Source: MLS PIN #73121300 Report a problem | ||
| 6/7/2023 | Listed for sale | $1,799,000+18.1%$490/sqft |
Source: MLS PIN #73121300 Report a problem | ||
| 6/11/2020 | Sold | $1,523,750-1.7%$415/sqft |
Source: Public Record Report a problem | ||
| 2/16/2020 | Listing removed | $1,550,000$422/sqft |
Source: 110 Wood Street LLC Report a problem | ||
| 11/15/2019 | Listed for sale | $1,550,000+126.3%$422/sqft |
Source: 110 Wood Street LLC Report a problem | ||
Public tax history
| Year | Property taxes | Tax assessment |
|---|---|---|
| 2025 | $21,598 +3.3% | $1,766,000 +3.5% |
| 2024 | $20,911 +6.5% | $1,707,000 +13% |
| 2023 | $19,643 +2.8% | $1,511,000 +9.1% |
Find assessor info on the county website
Neighborhood: 02421
Nearby schools
GreatSchools rating
- 9/10Maria Hastings Elementary SchoolGrades: K-5Distance: 0.5 mi
- 9/10Wm Diamond Middle SchoolGrades: 6-8Distance: 1.7 mi
- 10/10Lexington High SchoolGrades: 9-12Distance: 1.5 mi
Schools provided by the listing agent
- Elementary: Hastings
- Middle: Diamond
- High: Lhs
Source: MLS PIN. This data may not be complete. We recommend contacting the local school district to confirm school assignments for this home.
Get a cash offer in 3 minutes
Find out how much your home could sell for in as little as 3 minutes with a no-obligation cash offer.
Estimated market value$1,958,500
Get a cash offer in 3 minutes
Find out how much your home could sell for in as little as 3 minutes with a no-obligation cash offer.
Estimated market value
$1,958,500

