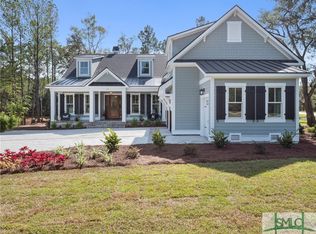Impeccable Design Showcase Custom Home located in the award-winning, gated, master-planned, swim, tennis, & Greg Norman signature golf course community of Savannah Quarters! Modern, Lowcountry life is easy surrounded by a setting of mature mossy oak trees, a peaceful backyard lagoon view, beautiful homes, & outstanding amenities. Enjoy views on a corner lot from the spacious rocking chair front & screened-in back porches with outdoor kitchen. Inside, the large tabby fireplace & built-in shelving boast a commanding presence in the main gathering space. An extra-large island, 6-burner gas oven range, wall ovens, & white shiplap wall, create a gourmet kitchen sure to be the envy of any cook. Unwind in the owner's suite on your private screened-in porch with tabby fireplace or in the owner's ensuite tiled bath with extra-large shower featuring dual shower heads & body jets. Command lighting & built-in speakers from control panels with an advanced technology home automation package.
This property is off market, which means it's not currently listed for sale or rent on Zillow. This may be different from what's available on other websites or public sources.

