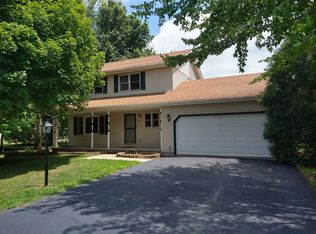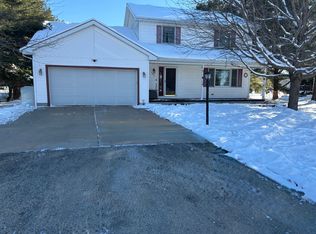Closed
$282,000
110 Windward Ln, Rochelle, IL 61068
3beds
1,944sqft
Single Family Residence
Built in 1995
1.06 Acres Lot
$280,000 Zestimate®
$145/sqft
$2,652 Estimated rent
Home value
$280,000
$227,000 - $344,000
$2,652/mo
Zestimate® history
Loading...
Owner options
Explore your selling options
What's special
This one-of-a-kind home, just minutes from the interstate, offers 1,944 sq ft of living space on a 1-acre lot. Featuring 3 bedrooms and 2 full baths, it boasts recent updates including a new furnace and AC (2024) and a water heater(2020). The spacious 28x26 attached garage comes with a built-in heater and thermostat, while a separate 2-car detached garage with electricity provides extra storage or workspace. The large 33x12 deck off the dining room is perfect for outdoor entertaining, and the private above-ground pool offers a refreshing retreat. The lower level includes a cozy living room that can easily be transformed into a family room, man cave, or any space to suit your needs. This home is move-in ready and sold as-is, offering a rare blend of comfort, space, and convenience. Don't miss out-schedule your showing today!
Zillow last checked: 8 hours ago
Listing updated: March 31, 2025 at 08:20am
Listing courtesy of:
Bruno Fernandez 815-375-8054,
Hayden Real Estate, Inc.
Bought with:
Norman McLaughlin
RE/MAX Hub City
Source: MRED as distributed by MLS GRID,MLS#: 12286154
Facts & features
Interior
Bedrooms & bathrooms
- Bedrooms: 3
- Bathrooms: 2
- Full bathrooms: 2
Primary bedroom
- Features: Flooring (Wood Laminate), Bathroom (Full)
- Level: Second
- Area: 182 Square Feet
- Dimensions: 14X13
Bedroom 2
- Features: Flooring (Carpet)
- Level: Lower
- Area: 143 Square Feet
- Dimensions: 13X11
Bedroom 3
- Features: Flooring (Carpet)
- Level: Lower
- Area: 130 Square Feet
- Dimensions: 13X10
Dining room
- Features: Flooring (Wood Laminate)
- Level: Second
- Area: 150 Square Feet
- Dimensions: 15X10
Family room
- Features: Flooring (Wood Laminate)
- Level: Lower
- Area: 143 Square Feet
- Dimensions: 13X11
Kitchen
- Features: Flooring (Wood Laminate)
- Level: Second
- Area: 208 Square Feet
- Dimensions: 16X13
Laundry
- Features: Flooring (Ceramic Tile)
- Level: Lower
- Area: 234 Square Feet
- Dimensions: 13X18
Living room
- Features: Flooring (Wood Laminate)
- Level: Second
- Area: 168 Square Feet
- Dimensions: 12X14
Heating
- Forced Air
Cooling
- Central Air
Appliances
- Included: Range, Microwave, Dishwasher, Refrigerator, Washer, Dryer, Water Softener Owned
Features
- Flooring: Laminate
- Basement: Finished,Full
Interior area
- Total structure area: 0
- Total interior livable area: 1,944 sqft
Property
Parking
- Total spaces: 4
- Parking features: Garage Door Opener, On Site, Garage Owned, Attached, Detached, Garage
- Attached garage spaces: 4
- Has uncovered spaces: Yes
Accessibility
- Accessibility features: No Disability Access
Features
- Patio & porch: Deck
- Pool features: Above Ground
Lot
- Size: 1.06 Acres
Details
- Parcel number: 24121530010000
- Special conditions: None
- Other equipment: Water-Softener Owned, Ceiling Fan(s), Sump Pump, Backup Sump Pump;
Construction
Type & style
- Home type: SingleFamily
- Property subtype: Single Family Residence
Materials
- Vinyl Siding
- Roof: Asphalt
Condition
- New construction: No
- Year built: 1995
Utilities & green energy
- Sewer: Septic Tank
- Water: Public
Community & neighborhood
Location
- Region: Rochelle
Other
Other facts
- Listing terms: VA
- Ownership: Fee Simple
Price history
| Date | Event | Price |
|---|---|---|
| 3/31/2025 | Sold | $282,000+0.8%$145/sqft |
Source: | ||
| 2/27/2025 | Contingent | $279,900$144/sqft |
Source: | ||
| 2/7/2025 | Listed for sale | $279,9000%$144/sqft |
Source: | ||
| 12/15/2024 | Listing removed | $280,000$144/sqft |
Source: | ||
| 12/9/2024 | Price change | $280,000-1.8%$144/sqft |
Source: | ||
Public tax history
| Year | Property taxes | Tax assessment |
|---|---|---|
| 2023 | $5,704 +0.5% | $72,618 +5.1% |
| 2022 | $5,675 +18.6% | $69,101 +19.8% |
| 2021 | $4,785 +4% | $57,679 +5% |
Find assessor info on the county website
Neighborhood: Hillcrest
Nearby schools
GreatSchools rating
- NALincoln Elementary SchoolGrades: PK-1Distance: 1.2 mi
- 5/10Rochelle Middle SchoolGrades: 6-8Distance: 2 mi
- 5/10Rochelle Twp High SchoolGrades: 9-12Distance: 0.9 mi
Schools provided by the listing agent
- District: 231
Source: MRED as distributed by MLS GRID. This data may not be complete. We recommend contacting the local school district to confirm school assignments for this home.

Get pre-qualified for a loan
At Zillow Home Loans, we can pre-qualify you in as little as 5 minutes with no impact to your credit score.An equal housing lender. NMLS #10287.

