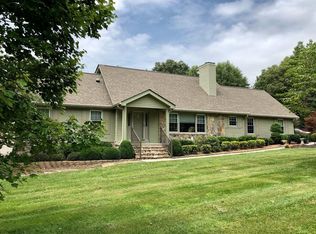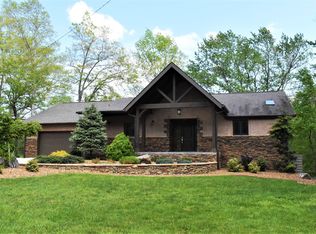Sold for $370,000
$370,000
110 Windsor Rd, Fairfield Glade, TN 38558
3beds
1,481sqft
Single Family Residence
Built in 2005
0.32 Acres Lot
$332,900 Zestimate®
$250/sqft
$1,746 Estimated rent
Home value
$332,900
$313,000 - $353,000
$1,746/mo
Zestimate® history
Loading...
Owner options
Explore your selling options
What's special
Motivated Sellers in a great location! Just walk across the street to Dorchester Golf Club and the all adult pool. Well maintained, turnkey home with vaulted ceiling, roomy open floor plan with split bedrooms and new storm doors at the front and to the deck. Functional kitchen with bay window and pantry. The microwave, fridge and range are all new within the last year. Nicely updated five foot step in primary shower and custom walk in closet by Regal Space. Plenty of storage in the crawl space that has an 8x10 concrete pad along with more storage above the garage. New roof in 2021 with a 25 year transferable warranty. HVAC was replaced in 2023 to an Eco System with a 10 year warranty and 5 more years of Spring/Winter maintenance included. The Generac Generator was serviced two weeks ago and has a 5 year warranty. All the pipes in the crawl were insulated in 2023. The owners have totally transformed the front and backyard landscaping as well. Bonus - the new refrigerator stays so don't miss this gem! Primary curtains and flagpole do not convey.
Zillow last checked: 8 hours ago
Listing updated: July 01, 2025 at 11:54am
Listed by:
Cathy Cummins Wheeler,
Glade Realty
Bought with:
Karen Giattino, 319224
Crye-Leike Brown Realty
Source: East Tennessee Realtors,MLS#: 1301738
Facts & features
Interior
Bedrooms & bathrooms
- Bedrooms: 3
- Bathrooms: 2
- Full bathrooms: 2
Heating
- Central, Forced Air, Heat Pump, Propane, Electric
Cooling
- Central Air, Ceiling Fan(s)
Appliances
- Included: Dishwasher, Disposal, Dryer, Microwave, Range, Refrigerator, Self Cleaning Oven, Washer
Features
- Walk-In Closet(s), Cathedral Ceiling(s), Pantry
- Flooring: Laminate, Vinyl
- Windows: Insulated Windows
- Basement: Crawl Space
- Number of fireplaces: 1
- Fireplace features: Stone, Gas Log
Interior area
- Total structure area: 1,481
- Total interior livable area: 1,481 sqft
Property
Parking
- Total spaces: 2
- Parking features: Attached
- Attached garage spaces: 2
Features
- Has view: Yes
- View description: Trees/Woods
Lot
- Size: 0.32 Acres
- Dimensions: 101.33 x 137.94
- Features: Wooded
Details
- Parcel number: 104A J 003.00
- Other equipment: Generator
Construction
Type & style
- Home type: SingleFamily
- Architectural style: Craftsman
- Property subtype: Single Family Residence
Materials
- Aluminum Siding, Block, Frame
Condition
- Year built: 2005
Utilities & green energy
- Sewer: Public Sewer
- Water: Public
Community & neighborhood
Security
- Security features: Security System, Smoke Detector(s)
Location
- Region: Fairfield Glade
- Subdivision: Overlook Place
HOA & financial
HOA
- Has HOA: Yes
- HOA fee: $120 monthly
- Amenities included: Golf Course, Playground, Recreation Facilities
- Services included: Fire Protection, Trash, Sewer, Security
Price history
| Date | Event | Price |
|---|---|---|
| 7/17/2025 | Listing removed | $2,200$1/sqft |
Source: Zillow Rentals Report a problem | ||
| 7/11/2025 | Listed for rent | $2,200$1/sqft |
Source: Zillow Rentals Report a problem | ||
| 6/30/2025 | Sold | $370,000-1.3%$250/sqft |
Source: | ||
| 5/20/2025 | Pending sale | $375,000$253/sqft |
Source: | ||
| 5/20/2025 | Listed for sale | $375,000$253/sqft |
Source: | ||
Public tax history
| Year | Property taxes | Tax assessment |
|---|---|---|
| 2025 | $637 | $56,100 |
| 2024 | $637 | $56,100 |
| 2023 | $637 | $56,100 |
Find assessor info on the county website
Neighborhood: 38558
Nearby schools
GreatSchools rating
- 7/10Crab Orchard Elementary SchoolGrades: PK-8Distance: 4.1 mi
- 5/10Stone Memorial High SchoolGrades: 9-12Distance: 7.8 mi

Get pre-qualified for a loan
At Zillow Home Loans, we can pre-qualify you in as little as 5 minutes with no impact to your credit score.An equal housing lender. NMLS #10287.

