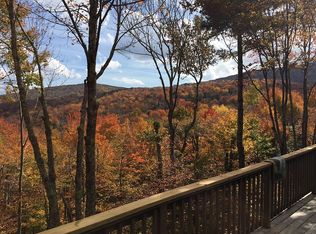Sold for $675,000
$675,000
110 Windridge Road, Beech Mountain, NC 28604
3beds
2,004sqft
Single Family Residence
Built in 2024
0.32 Acres Lot
$801,400 Zestimate®
$337/sqft
$3,532 Estimated rent
Home value
$801,400
$689,000 - $930,000
$3,532/mo
Zestimate® history
Loading...
Owner options
Explore your selling options
What's special
NEW CONSTRUCTION FOR LESS THAN $350. A SQUARE FOOT! LONG RANGE and SKI SLOPE VIEWS! Highly sought after Upper Grouse Ridge neighborhood. EASY ENTRY, MAIN LEVEL LIVING WITH A/C. Primary bedroom with full bath has a spacious private deck, guest bedroom with large covered and uncovered deck. Open kitchen to great room with granite island, granite counters and stainless appliances. Great room is bright and open with a wood burning fireplace, vaulted ceilings, and Pergo Timbercraft waterproof flooring. GAF high Def shingles and Smartside exterior siding. Easy single floor living with 1000 square feet of living space on the lower level which will include a bedroom and full bath. Furniture does convey. Membership to the BMC is available and with new member fees would give access to a private 18 hole professional golf course, clay tennis courts, pickle ball courts, 24 hour fitness center, kids day camp, outdoor pool, slope side clubhouse plus many additional amenities.
Zillow last checked: 8 hours ago
Listing updated: July 12, 2024 at 06:27am
Listed by:
Tracy Simms (828)737-3100,
Blue Ridge Realty & Inv. - Banner Elk
Bought with:
Tracy Simms, 220985
Blue Ridge Realty & Inv. - Banner Elk
Source: High Country AOR,MLS#: 248367 Originating MLS: High Country Association of Realtors Inc.
Originating MLS: High Country Association of Realtors Inc.
Facts & features
Interior
Bedrooms & bathrooms
- Bedrooms: 3
- Bathrooms: 3
- Full bathrooms: 3
Heating
- Baseboard, Electric, Heat Pump
Cooling
- Heat Pump
Appliances
- Included: Dryer, Dishwasher, Electric Range, Microwave, Refrigerator, Washer
- Laundry: Main Level
Features
- Vaulted Ceiling(s)
- Basement: Crawl Space
- Has fireplace: Yes
- Fireplace features: Wood Burning
Interior area
- Total structure area: 2,106
- Total interior livable area: 2,004 sqft
- Finished area above ground: 1,002
- Finished area below ground: 1,002
Property
Parking
- Parking features: Driveway, Gravel, Private
- Has uncovered spaces: Yes
Features
- Levels: Two
- Stories: 2
- Patio & porch: Multiple
- Exterior features: Gravel Driveway
- Has view: Yes
- View description: Long Range, Ski Area
Lot
- Size: 0.32 Acres
Details
- Parcel number: 1950469546000
Construction
Type & style
- Home type: SingleFamily
- Architectural style: Mountain
- Property subtype: Single Family Residence
Materials
- Other, See Remarks, Wood Frame
- Roof: Asphalt,Shingle
Condition
- Year built: 2024
Utilities & green energy
- Sewer: Public Sewer
- Water: Public
Community & neighborhood
Community
- Community features: Long Term Rental Allowed, Short Term Rental Allowed
Location
- Region: Banner Elk
- Subdivision: Charter Hills
Other
Other facts
- Listing terms: Cash,Conventional,New Loan
- Road surface type: Gravel
Price history
| Date | Event | Price |
|---|---|---|
| 7/11/2024 | Sold | $675,000-3.4%$337/sqft |
Source: | ||
| 6/17/2024 | Contingent | $699,000$349/sqft |
Source: | ||
| 5/20/2024 | Price change | $699,000-6.4%$349/sqft |
Source: | ||
| 5/6/2024 | Price change | $747,000-6.3%$373/sqft |
Source: | ||
| 3/15/2024 | Listed for sale | $797,000+1494%$398/sqft |
Source: | ||
Public tax history
| Year | Property taxes | Tax assessment |
|---|---|---|
| 2024 | $64 | $20,100 |
| 2023 | $64 | $20,100 |
| 2022 | $64 -0.9% | $20,100 +25.6% |
Find assessor info on the county website
Neighborhood: 28604
Nearby schools
GreatSchools rating
- 7/10Valle Crucis ElementaryGrades: PK-8Distance: 4.8 mi
- 8/10Watauga HighGrades: 9-12Distance: 11.9 mi
Schools provided by the listing agent
- Elementary: Valle Crucis
- High: Watauga
Source: High Country AOR. This data may not be complete. We recommend contacting the local school district to confirm school assignments for this home.
Get pre-qualified for a loan
At Zillow Home Loans, we can pre-qualify you in as little as 5 minutes with no impact to your credit score.An equal housing lender. NMLS #10287.
