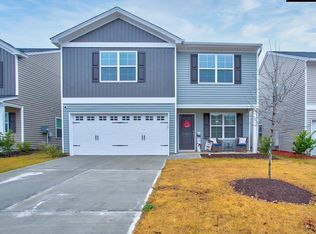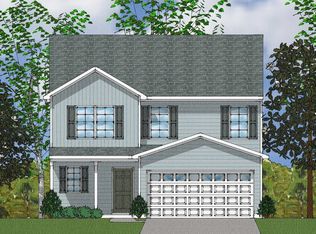This wonderful Guilford plan with four bedrooms and two and one-half bathroom has front irrigation and opens into a nice flex space that you can turn into a home office or a dining room. As you walk down the hall on your stunning accent pine luxury vinyl plank flooring you are introduced to your kitchen which features beautiful Umber cabinetry and leads to a walk-in pantry. This open concept floorplan is ideal for entertaining or making sure you never miss a moment wherever you are downstairs. As you make your way upstairs stop to take a look at your open railing with pretty wood spindles. Upstairs is your primary bedroom and bathroom with a garden tub and shower combo and walk-in linen and clothes closets. Down the hall you will find your laundry room and a full bathroom which is conveniently located near the three other bedrooms. Don't forget about the small loft that would be a great place for a desk or lounge chair.
This property is off market, which means it's not currently listed for sale or rent on Zillow. This may be different from what's available on other websites or public sources.

