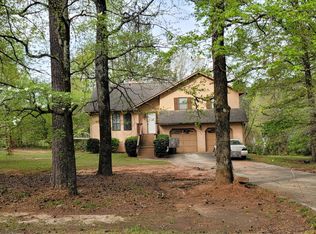Beautifully maintained house, ready to move in 4 BR/2.5 BA home in Cul de sac. Main floor offers, formal living room, formal dining room, family/living room and a bright breakfast area. On the 2nd Floor, relaxing master room offers, sitting area, trey ceiling, vanity, garden tub, and separate shower along with Generously sized secondary bedrooms. Close to dining , shopping and Henry Piedmont hospital.. TO SCHEDULE SHOWING OR ANY QUESTIONS TEXT OR EMAIL AGENT.
This property is off market, which means it's not currently listed for sale or rent on Zillow. This may be different from what's available on other websites or public sources.
