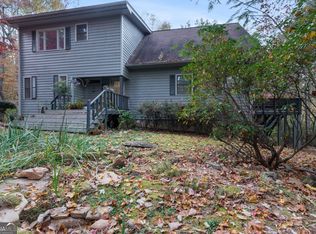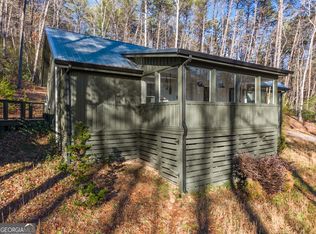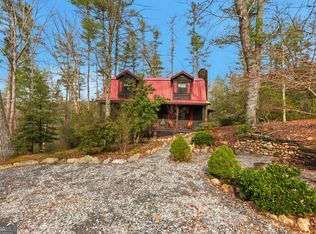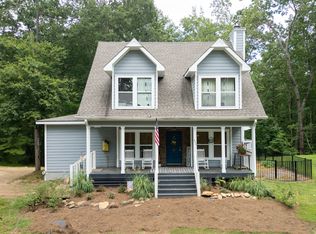Nestled in the serene Chimney Flats of Clarkesville, this charming three-bedroom, two-bathroom home offers tranquility and picturesque surroundings. As you enter, the kitchen greets you with breathtaking views of the flats, seamlessly flowing into an open-concept living space that combines dining and relaxation. The split bedroom layout provides privacy, with the expansive primary bedroom featuring its own cozy wood-burning stove and ample space for an office or flex area. The primary bathroom boasts a step-less walk-in shower and a separate soaking tub, complemented by a single vanity. Two additional bedrooms are tucked away, sharing a conveniently located full bathroom that also serves guests. The front of the home is adorned with doors and windows that lead to a newly built deck, perfect for enjoying the natural beauty. The warm tones of the pine walls and the stone fireplace evoke a cozy cabin feel. With every room offering a view, you'll be inspired to explore the nearby Moccasin Creek State Park and Lake Burton, just 11 miles away. The vibrant town of Clarkesville offers a delightful mix of festivals, shopping, and dining options. Additional land is available for those looking to expand their oasis. Experience peaceful living at its finest! New gutter on the front of the home and also new well pump in 2025. Adjacent land available, Listing 10406301 for 1.65 acre at $43,000 and listing 10406312 for 2.21 at $55,000.00.
Active
Price cut: $10K (11/6)
$349,999
110 Wilderness End, Clarkesville, GA 30523
3beds
2,244sqft
Est.:
Single Family Residence
Built in 1979
1.09 Acres Lot
$342,000 Zestimate®
$156/sqft
$-- HOA
What's special
Stone fireplaceCozy wood-burning stoveThree-bedroom two-bathroom homeSingle vanitySeparate soaking tubExpansive primary bedroomTwo additional bedrooms
- 406 days |
- 2,356 |
- 132 |
Zillow last checked: 8 hours ago
Listing updated: November 08, 2025 at 10:06pm
Listed by:
Marlena Bhatia 706-338-2733,
Titan Realty Advisors
Source: GAMLS,MLS#: 10406199
Tour with a local agent
Facts & features
Interior
Bedrooms & bathrooms
- Bedrooms: 3
- Bathrooms: 2
- Full bathrooms: 2
- Main level bathrooms: 2
- Main level bedrooms: 3
Rooms
- Room types: Family Room, Laundry
Dining room
- Features: Dining Rm/Living Rm Combo
Kitchen
- Features: Country Kitchen
Heating
- Central, Electric
Cooling
- Attic Fan, Electric
Appliances
- Included: Dishwasher, Refrigerator
- Laundry: In Hall, Laundry Closet
Features
- High Ceilings, Master On Main Level, Separate Shower, Soaking Tub, Split Bedroom Plan, Walk-In Closet(s)
- Flooring: Laminate
- Basement: Crawl Space
- Number of fireplaces: 2
- Fireplace features: Living Room, Master Bedroom
Interior area
- Total structure area: 2,244
- Total interior livable area: 2,244 sqft
- Finished area above ground: 2,244
- Finished area below ground: 0
Property
Parking
- Total spaces: 3
- Parking features: Carport, Detached, Off Street
- Has carport: Yes
Features
- Levels: One
- Stories: 1
- Patio & porch: Deck
- Has view: Yes
- View description: Mountain(s), Valley
- Frontage type: Borders US/State Park
Lot
- Size: 1.09 Acres
- Features: Sloped
Details
- Parcel number: 014 035
Construction
Type & style
- Home type: SingleFamily
- Architectural style: Country/Rustic,Ranch
- Property subtype: Single Family Residence
Materials
- Wood Siding
- Roof: Composition
Condition
- Resale
- New construction: No
- Year built: 1979
Utilities & green energy
- Sewer: Septic Tank
- Water: Well
- Utilities for property: Cable Available, Electricity Available
Community & HOA
Community
- Features: None
- Subdivision: None
HOA
- Has HOA: No
- Services included: None
Location
- Region: Clarkesville
Financial & listing details
- Price per square foot: $156/sqft
- Tax assessed value: $247,820
- Annual tax amount: $2,394
- Date on market: 11/1/2024
- Cumulative days on market: 376 days
- Listing agreement: Exclusive Agency
- Electric utility on property: Yes
Estimated market value
$342,000
$325,000 - $359,000
$2,019/mo
Price history
Price history
| Date | Event | Price |
|---|---|---|
| 11/6/2025 | Price change | $349,999-2.8%$156/sqft |
Source: | ||
| 9/30/2025 | Price change | $359,999-1.4%$160/sqft |
Source: | ||
| 4/3/2025 | Price change | $365,000-2.7%$163/sqft |
Source: Hive MLS #1022221 Report a problem | ||
| 3/7/2025 | Listed for sale | $375,000$167/sqft |
Source: | ||
| 2/5/2025 | Listing removed | $375,000$167/sqft |
Source: Hive MLS #1022221 Report a problem | ||
Public tax history
Public tax history
| Year | Property taxes | Tax assessment |
|---|---|---|
| 2024 | $2,395 +13.7% | $99,128 +17.7% |
| 2023 | $2,106 | $84,224 +13.7% |
| 2022 | -- | $74,104 +10.5% |
Find assessor info on the county website
BuyAbility℠ payment
Est. payment
$2,014/mo
Principal & interest
$1708
Property taxes
$184
Home insurance
$122
Climate risks
Neighborhood: 30523
Nearby schools
GreatSchools rating
- 5/10Clarkesville Elementary SchoolGrades: PK-5Distance: 12.5 mi
- 8/10North Habersham Middle SchoolGrades: 6-8Distance: 12 mi
- NAHabersham Ninth Grade AcademyGrades: 9Distance: 17.1 mi
Schools provided by the listing agent
- Elementary: Clarkesville
- Middle: North Habersham
- High: Habersham Central
Source: GAMLS. This data may not be complete. We recommend contacting the local school district to confirm school assignments for this home.
- Loading
- Loading






