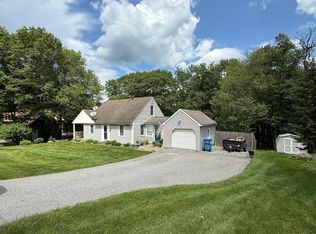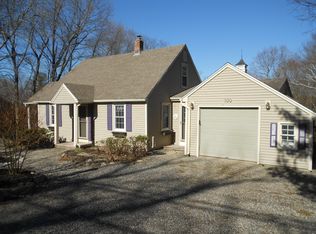This home has as much to offer on the outside as it has on the inside. Set on almost 1 beautifully landscaped country acre, there are 3 multi-level decks - 1 wrap around and partially covered. The fenced in yard has an area for gardening and there is a large storage building. SPACIOUS kitchen with a 5 burner range, stainless appliances, pantry and ample work space. The den can be converted back to a 1st floor bedroom to make it THE third bedroom. Upstairs you'll find 2 very spacious bedrooms and full bath. The Master Bedroom has a large walk in closet complete with built-in cabinets and drawers. Updates include newer windows, hot water heater and a permanent generator. Minutes to public golf, restaurants. Great area for commuters.
This property is off market, which means it's not currently listed for sale or rent on Zillow. This may be different from what's available on other websites or public sources.

