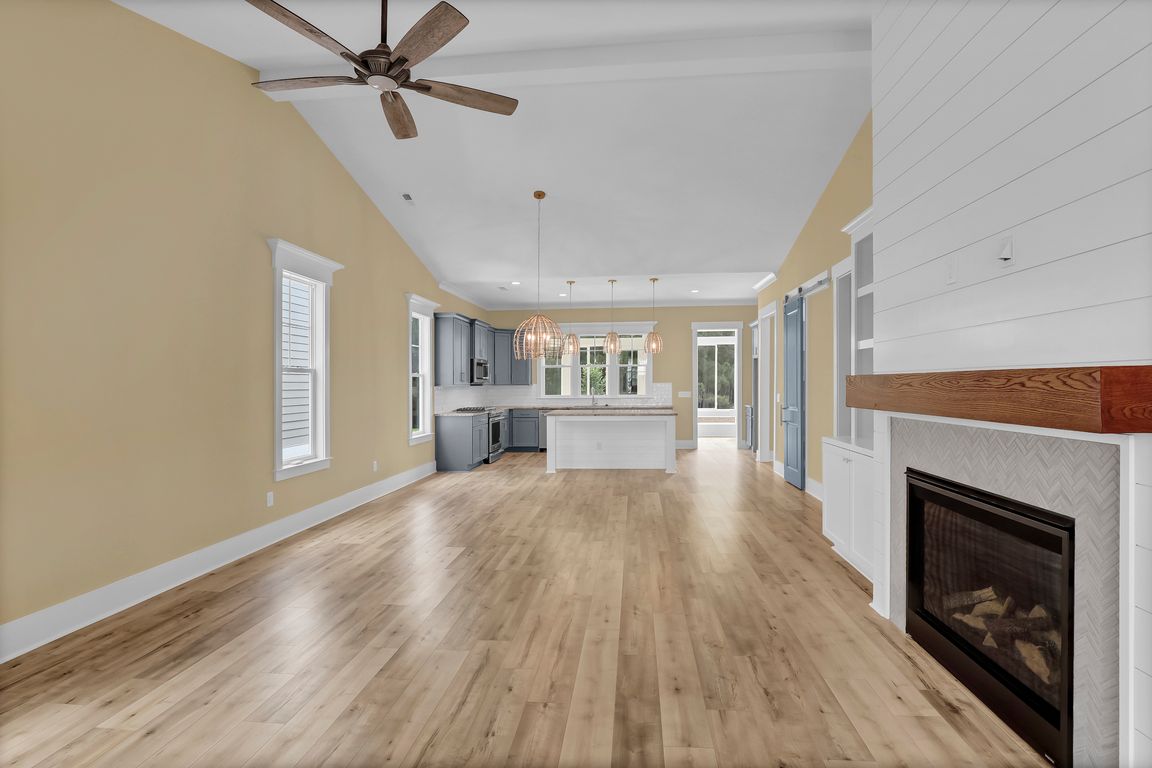
New construction
$650,000
4beds
2,413sqft
110 Whispering Pine Lane, Holly Ridge, NC 28445
4beds
2,413sqft
Single family residence
Built in 2025
9,147 sqft
2 Parking spaces
$269 price/sqft
$1,760 annually HOA fee
What's special
We are proud Hagood Homes has decided to build in Summerhouse! As you approach our homes, you will be drawn to the large rocking chair front porch, and the character of our 8 foot front door. Inside, the glow from the wood floors are enhanced from the abundance of ...
- 74 days |
- 272 |
- 14 |
Source: Hive MLS,MLS#: 100522828
Travel times
Living Room
Kitchen
Bedroom
Zillow last checked: 7 hours ago
Listing updated: September 29, 2025 at 08:31am
Listed by:
Nora S Ruehle 910-279-4865,
Coldwell Banker Sea Coast Advantage-Hampstead
Source: Hive MLS,MLS#: 100522828
Facts & features
Interior
Bedrooms & bathrooms
- Bedrooms: 4
- Bathrooms: 3
- Full bathrooms: 3
Primary bedroom
- Level: First
- Area: 210
- Dimensions: 15.00 x 14.00
Bedroom 2
- Level: First
- Area: 168
- Dimensions: 14.00 x 12.00
Bedroom 3
- Level: First
- Area: 156
- Dimensions: 13.00 x 12.00
Bonus room
- Level: Second
- Area: 168
- Dimensions: 12.00 x 14.00
Dining room
- Level: First
- Area: 170
- Dimensions: 10.00 x 17.00
Great room
- Level: First
- Area: 238
- Dimensions: 17.00 x 14.00
Kitchen
- Level: First
- Area: 190
- Dimensions: 10.00 x 19.00
Laundry
- Area: 66
- Dimensions: 11.00 x 6.00
Heating
- Heat Pump, Electric, Forced Air, Zoned
Cooling
- Central Air, Zoned
Appliances
- Included: Disposal, Dishwasher
Features
- Master Downstairs, Tray Ceiling(s), Kitchen Island, Ceiling Fan(s), Pantry, Walk-in Shower
- Flooring: Luxury Vinyl, Carpet, Tile
- Doors: Storm Door(s)
- Windows: Thermal Windows
- Basement: None
- Has fireplace: Yes
- Fireplace features: Gas Log
Interior area
- Total structure area: 2,413
- Total interior livable area: 2,413 sqft
Property
Parking
- Total spaces: 2
- Parking features: Garage Door Opener, On Site, Paved, None
Accessibility
- Accessibility features: None
Features
- Levels: One and One Half
- Stories: 1
- Patio & porch: Covered, Enclosed, Porch
- Exterior features: Irrigation System
- Pool features: None
- Fencing: None
- Waterfront features: Water Access Comm
Lot
- Size: 9,147.6 Square Feet
- Dimensions: 60.02 x 149.83 x 60.02 x 149.61
- Features: Interior Lot
Details
- Parcel number: 425704612153
- Zoning: R-20
Construction
Type & style
- Home type: SingleFamily
- Property subtype: Single Family Residence
Materials
- Fiber Cement, Wood Frame
- Foundation: Raised, Slab
- Roof: Architectural Shingle
Condition
- New construction: Yes
- Year built: 2025
Details
- Warranty included: Yes
Utilities & green energy
- Sewer: Municipal Sewer
- Water: Public
Green energy
- Energy efficient items: Lighting, Thermostat
Community & HOA
Community
- Security: Smoke Detector(s)
- Subdivision: Summerhouse On Everett Bay
HOA
- Has HOA: Yes
- Amenities included: Billiard Room, Boat Dock, Clubhouse, Pool, Fitness Center, Jogging Path, Maint - Comm Areas, Maintenance Grounds, Maint - Roads, Management, Meeting Room, Pickleball, Playground, RV/Boat Storage, Street Lights, Taxes, Tennis Court(s), Trail(s)
- HOA fee: $1,760 annually
- HOA name: Summerhouse on Everett Bay;
- HOA phone: 910-256-2021
Location
- Region: Holly Ridge
Financial & listing details
- Price per square foot: $269/sqft
- Tax assessed value: $231,450
- Annual tax amount: $231,450
- Date on market: 8/2/2025
- Listing terms: Cash,Conventional
- Road surface type: Paved