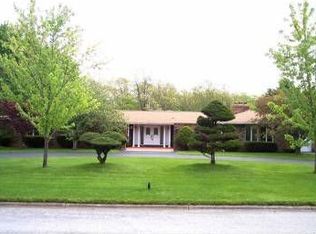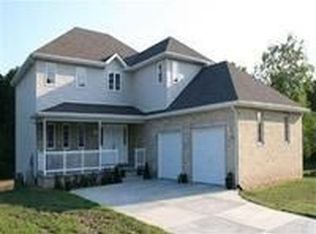Closed
$550,000
110 Wheatridge Rd, Valparaiso, IN 46385
4beds
3,638sqft
Single Family Residence
Built in 1979
1 Acres Lot
$554,100 Zestimate®
$151/sqft
$3,060 Estimated rent
Home value
$554,100
$510,000 - $604,000
$3,060/mo
Zestimate® history
Loading...
Owner options
Explore your selling options
What's special
Tucked away in a quiet neighborhood, this beautifully maintained two-story home on one acre offers the perfect blend of space, comfort, and thoughtful upgrades. The main floor features formal living and dining rooms, a well-appointed kitchen with heated floors, and an inviting family room that flows into the sunroom. The heated and cooled sunroom--with heated floors--opens to a spacious deck with low-maintenance Azek decking, ideal for relaxing or entertaining. Upstairs, you'll find four generous bedrooms, including a comfortable primary suite, excellent closet space, and a recently updated full hall bath. The finished basement offers a large media area and includes a fantastic pool table--perfect for movie nights or gatherings. Outdoors, the 25' x 30' detached garage is a standout feature: heated and air-conditioned, complete with hot and cold water, an electric car charger, and a car lift. The property also includes a dog pen and an invisible fence. Recent updates include a brand-new roof with all-new sheathing & shingles and a new radon mitigation system. Don't miss this opportunity--call to schedule your private showing today!
Zillow last checked: 8 hours ago
Listing updated: November 17, 2025 at 11:16am
Listed by:
Debbie Miller,
BHHS Executive Group RE 219-464-8521,
Danielle Miller,
BHHS Executive Group RE
Bought with:
Erin Redmon, RB20001956
Brokerworks Group
Source: NIRA,MLS#: 824268
Facts & features
Interior
Bedrooms & bathrooms
- Bedrooms: 4
- Bathrooms: 3
- Full bathrooms: 2
- 1/2 bathrooms: 1
Primary bedroom
- Area: 305.8
- Dimensions: 22.0 x 13.9
Bedroom 2
- Area: 190.08
- Dimensions: 14.4 x 13.2
Bedroom 3
- Area: 176.88
- Dimensions: 13.2 x 13.4
Bedroom 4
- Area: 105.56
- Dimensions: 11.6 x 9.1
Dining room
- Area: 171.61
- Dimensions: 13.1 x 13.1
Family room
- Area: 305.8
- Dimensions: 22.0 x 13.9
Great room
- Area: 636.3
- Dimensions: 30.3 x 21.0
Kitchen
- Area: 131.84
- Dimensions: 12.8 x 10.3
Laundry
- Area: 45
- Dimensions: 9.0 x 5.0
Living room
- Area: 210.91
- Dimensions: 16.1 x 13.1
Sunroom
- Area: 260.52
- Dimensions: 16.7 x 15.6
Heating
- Forced Air, Natural Gas
Appliances
- Included: Dryer, Water Softener Owned, Washer, Refrigerator, Microwave, Gas Water Heater, Dishwasher
- Laundry: Gas Dryer Hookup, Main Level, Laundry Room
Features
- Entrance Foyer, Walk-In Closet(s), Laminate Counters, Eat-in Kitchen
- Windows: Blinds, Insulated Windows
- Basement: Full,Storage Space,Sump Pump,Partially Finished
- Number of fireplaces: 2
- Fireplace features: Family Room, Other
Interior area
- Total structure area: 3,638
- Total interior livable area: 3,638 sqft
- Finished area above ground: 2,870
Property
Parking
- Total spaces: 4
- Parking features: Attached, Kitchen Level, Heated Garage, Driveway, Concrete, Garage Door Opener, Detached
- Attached garage spaces: 4
- Has uncovered spaces: Yes
Features
- Levels: Two
- Patio & porch: Deck, Front Porch
- Exterior features: Lighting, Rain Gutters, Private Yard
- Pool features: None
- Has view: Yes
- View description: Pond, Trees/Woods
- Has water view: Yes
- Water view: Pond
- Waterfront features: Pond
Lot
- Size: 1 Acres
- Features: Back Yard, Sprinklers In Rear, Sprinklers In Front, Landscaped, Front Yard
Details
- Parcel number: 640928476005000003
- Special conditions: None
Construction
Type & style
- Home type: SingleFamily
- Property subtype: Single Family Residence
Condition
- New construction: No
- Year built: 1979
Utilities & green energy
- Electric: 200+ Amp Service
- Sewer: Septic Tank
- Water: Well
- Utilities for property: Cable Connected, Natural Gas Connected, Electricity Connected
Community & neighborhood
Security
- Security features: Carbon Monoxide Detector(s), Security System, Smoke Detector(s)
Location
- Region: Valparaiso
- Subdivision: Valley View
Other
Other facts
- Listing agreement: Exclusive Right To Sell
- Listing terms: Cash,VA Loan,FHA,Conventional
Price history
| Date | Event | Price |
|---|---|---|
| 11/17/2025 | Sold | $550,000+0.2%$151/sqft |
Source: | ||
| 10/22/2025 | Pending sale | $549,000$151/sqft |
Source: | ||
| 10/9/2025 | Price change | $549,000-1.8%$151/sqft |
Source: | ||
| 8/9/2025 | Listed for sale | $559,000$154/sqft |
Source: BHHS broker feed #824268 Report a problem | ||
| 8/8/2025 | Pending sale | $559,000$154/sqft |
Source: BHHS broker feed #824268 Report a problem | ||
Public tax history
| Year | Property taxes | Tax assessment |
|---|---|---|
| 2024 | $3,847 +2.6% | $461,000 +4.6% |
| 2023 | $3,748 +1.2% | $440,800 +10.9% |
| 2022 | $3,705 +2.8% | $397,500 +12.4% |
Find assessor info on the county website
Neighborhood: 46385
Nearby schools
GreatSchools rating
- 8/10Heavilin Elementary SchoolGrades: K-5Distance: 1.7 mi
- 8/10Benjamin Franklin Mid SchoolGrades: 6-8Distance: 2.7 mi
- 10/10Valparaiso High SchoolGrades: 9-12Distance: 3.6 mi

Get pre-qualified for a loan
At Zillow Home Loans, we can pre-qualify you in as little as 5 minutes with no impact to your credit score.An equal housing lender. NMLS #10287.
Sell for more on Zillow
Get a free Zillow Showcase℠ listing and you could sell for .
$554,100
2% more+ $11,082
With Zillow Showcase(estimated)
$565,182
