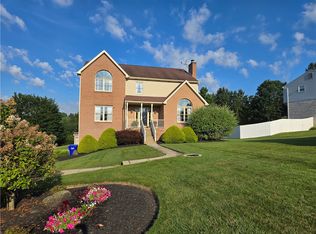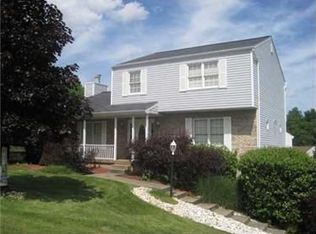Sold for $425,000 on 04/05/23
$425,000
110 Weybridge Rd, Gibsonia, PA 15044
3beds
2,061sqft
Single Family Residence
Built in 1991
0.46 Acres Lot
$460,500 Zestimate®
$206/sqft
$2,588 Estimated rent
Home value
$460,500
$437,000 - $484,000
$2,588/mo
Zestimate® history
Loading...
Owner options
Explore your selling options
What's special
Meticulous custom Kress built home in Lexington Estates. Lovely neutral décor throughout! Updated kitchen includes granite counters & maple cabinets with ebony glaze plus ceramic backsplash. Cathedral ceiling family room boasts 2 story brick fireplace w/gas logs. Walk out to the light bright 3 season room with access to low maintenance decking and fabulous large level yard! A walk-in closet and updated bath (2011) with quartz counters complete the owner suite. The updated hall bath contains quartz counters & ceramic surround tub. Roof with dimensional shingles 2012. Windows and siding 2009. Truly move right in!! Hot water heater Dec 2017. Front & rear landscape lighting on timer. The generator will stay. Incredible location just minutes to shopping, restaurants, PA Turnpike and Richland Community Park. Pine Richland Schools!
Zillow last checked: 8 hours ago
Listing updated: April 05, 2023 at 01:17pm
Listed by:
Linda Honeywill 412-847-2697,
BERKSHIRE HATHAWAY THE PREFERRED REALTY
Bought with:
Terrence Thurber, RS354209
COLDWELL BANKER REALTY
Source: WPMLS,MLS#: 1594661 Originating MLS: West Penn Multi-List
Originating MLS: West Penn Multi-List
Facts & features
Interior
Bedrooms & bathrooms
- Bedrooms: 3
- Bathrooms: 3
- Full bathrooms: 2
- 1/2 bathrooms: 1
Primary bedroom
- Level: Upper
- Dimensions: 17x11
Bedroom 2
- Level: Upper
- Dimensions: 12x12
Bedroom 3
- Level: Upper
- Dimensions: 12x11
Dining room
- Level: Main
- Dimensions: 12x11
Family room
- Level: Main
- Dimensions: 23x12
Kitchen
- Level: Main
- Dimensions: 15x11
Living room
- Level: Main
- Dimensions: 16x11
Heating
- Forced Air, Gas
Cooling
- Central Air
Appliances
- Included: Some Gas Appliances, Dryer, Dishwasher, Disposal, Microwave, Refrigerator, Stove, Washer
Features
- Window Treatments
- Flooring: Ceramic Tile, Laminate, Carpet
- Windows: Multi Pane, Window Treatments
- Basement: Full,Walk-Out Access
- Number of fireplaces: 1
- Fireplace features: Family/Living/Great Room
Interior area
- Total structure area: 2,061
- Total interior livable area: 2,061 sqft
Property
Parking
- Total spaces: 2
- Parking features: Built In, Garage Door Opener
- Has attached garage: Yes
Features
- Levels: Two
- Stories: 2
Lot
- Size: 0.46 Acres
- Dimensions: 141 x 200 x 63 x 200 M/L
Details
- Parcel number: 1666J00029000000
Construction
Type & style
- Home type: SingleFamily
- Architectural style: French Provincial,Two Story
- Property subtype: Single Family Residence
Materials
- Brick, Vinyl Siding
- Roof: Asphalt
Condition
- Resale
- Year built: 1991
Details
- Warranty included: Yes
Utilities & green energy
- Sewer: Public Sewer
- Water: Public
Community & neighborhood
Security
- Security features: Security System
Location
- Region: Gibsonia
- Subdivision: Lexington Estates
Price history
| Date | Event | Price |
|---|---|---|
| 4/5/2023 | Sold | $425,000+6.3%$206/sqft |
Source: | ||
| 3/7/2023 | Contingent | $400,000$194/sqft |
Source: | ||
| 3/2/2023 | Listed for sale | $400,000$194/sqft |
Source: | ||
Public tax history
| Year | Property taxes | Tax assessment |
|---|---|---|
| 2025 | $6,376 +5.8% | $223,100 |
| 2024 | $6,025 +521.1% | $223,100 +8.8% |
| 2023 | $970 | $205,100 |
Find assessor info on the county website
Neighborhood: 15044
Nearby schools
GreatSchools rating
- 8/10Hance El SchoolGrades: K-3Distance: 0.8 mi
- 8/10Pine-Richland Middle SchoolGrades: 7-8Distance: 4.5 mi
- 10/10Pine-Richland High SchoolGrades: 9-12Distance: 4.6 mi
Schools provided by the listing agent
- District: Pine/Richland
Source: WPMLS. This data may not be complete. We recommend contacting the local school district to confirm school assignments for this home.

Get pre-qualified for a loan
At Zillow Home Loans, we can pre-qualify you in as little as 5 minutes with no impact to your credit score.An equal housing lender. NMLS #10287.
Sell for more on Zillow
Get a free Zillow Showcase℠ listing and you could sell for .
$460,500
2% more+ $9,210
With Zillow Showcase(estimated)
$469,710
