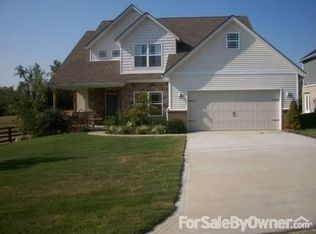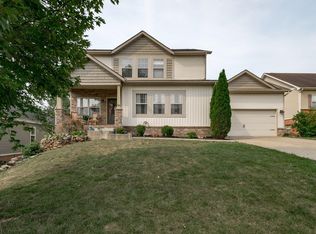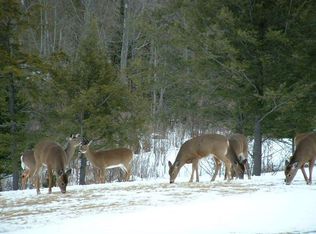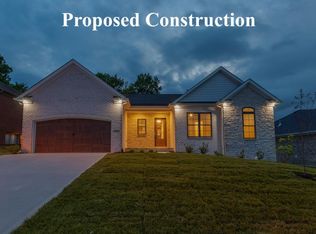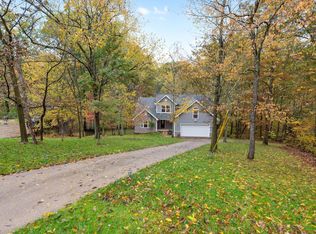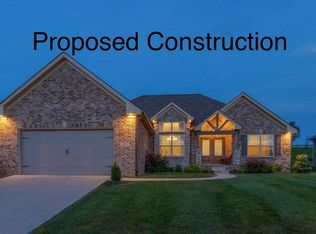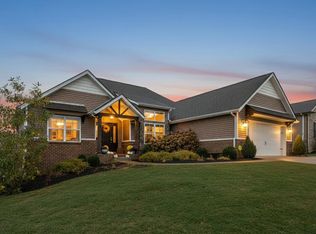Proposed Build - Have You Always Wanted That Perfect Home That Sits Way Off The Road, Nestled Back Into A Tree Line With Additional Acreage? If You Answered Yes - Then This Will Be The Perfect Spot. Step Inside This Beautiful Home Also Known As The Juniper Ridge. This Home Features 4 Bedrooms, 2 Baths, Upgraded Flooring, Granite Countertops In Kitchen, Vaulted Ceiling In Great Room With Exposed Stained Beams, Stone To Ceiling Fireplace With Built In Shelving On Each Side, Drop Zone With Cubbies And So Much More. (Pictures are of like model but not exact. Prices are subject to change.)
For sale
$500,035
110 Westwoods Dr, Georgetown, KY 40324
4beds
2,140sqft
Est.:
Single Family Residence
Built in ----
10.86 Acres Lot
$-- Zestimate®
$234/sqft
$20/mo HOA
What's special
Upgraded flooringStone to ceiling fireplaceAdditional acreageBeautiful homeGranite countertops in kitchenExposed stained beamsDrop zone with cubbies
- 286 days |
- 665 |
- 47 |
Zillow last checked: 8 hours ago
Listing updated: September 12, 2025 at 09:51am
Listed by:
Dawn Severt 859-608-8419,
Kassie & Associates,
Kassie Bennett 859-559-5969,
Kassie & Associates
Source: Imagine MLS,MLS#: 25003485
Tour with a local agent
Facts & features
Interior
Bedrooms & bathrooms
- Bedrooms: 4
- Bathrooms: 2
- Full bathrooms: 2
Primary bedroom
- Level: First
Bedroom 1
- Level: First
Bedroom 2
- Level: First
Bedroom 3
- Level: First
Bathroom 1
- Description: Full Bath
- Level: First
Bathroom 2
- Description: Full Bath
- Level: First
Great room
- Level: First
Great room
- Level: First
Kitchen
- Level: First
Utility room
- Level: First
Heating
- Heat Pump
Cooling
- Electric
Appliances
- Included: Disposal, Dishwasher, Microwave, Range
Features
- Entrance Foyer, Eat-in Kitchen, Master Downstairs, Walk-In Closet(s), Ceiling Fan(s)
- Flooring: Carpet, Tile, Vinyl
- Windows: Insulated Windows, Screens
- Has basement: No
- Has fireplace: Yes
- Fireplace features: Great Room, Ventless
Interior area
- Total structure area: 2,140
- Total interior livable area: 2,140 sqft
- Finished area above ground: 2,140
- Finished area below ground: 0
Property
Parking
- Total spaces: 2
- Parking features: Attached Garage, Garage Door Opener, Garage Faces Front
- Garage spaces: 2
- Has uncovered spaces: Yes
Features
- Levels: One
- Patio & porch: Patio
- Has view: Yes
- View description: Trees/Woods, Neighborhood
Lot
- Size: 10.86 Acres
Details
- Parcel number: 13000098.000
Construction
Type & style
- Home type: SingleFamily
- Architectural style: Ranch
- Property subtype: Single Family Residence
Materials
- Brick Veneer, Stone, Vinyl Siding
- Foundation: Slab
- Roof: Dimensional Style
Condition
- To Be Built
Utilities & green energy
- Sewer: Public Sewer
- Water: Public
Community & HOA
Community
- Subdivision: Westwoods
HOA
- Services included: Maintenance Grounds
- HOA fee: $240 annually
Location
- Region: Georgetown
Financial & listing details
- Price per square foot: $234/sqft
- Date on market: 2/27/2025
Estimated market value
Not available
Estimated sales range
Not available
$2,317/mo
Price history
Price history
| Date | Event | Price |
|---|---|---|
| 2/27/2025 | Price change | $500,035+9.8%$234/sqft |
Source: | ||
| 9/12/2022 | Listed for sale | $455,510+356%$213/sqft |
Source: | ||
| 5/2/2021 | Listing removed | -- |
Source: | ||
| 4/26/2021 | Price change | $99,900-76.2%$47/sqft |
Source: | ||
| 3/3/2021 | Price change | $419,605+320%$196/sqft |
Source: Keller Williams Bluegrass Realty #1928002 Report a problem | ||
Public tax history
Public tax history
Tax history is unavailable.BuyAbility℠ payment
Est. payment
$2,417/mo
Principal & interest
$1939
Property taxes
$283
Other costs
$195
Climate risks
Neighborhood: 40324
Nearby schools
GreatSchools rating
- 7/10Northern Elementary SchoolGrades: K-5Distance: 0.2 mi
- 8/10Scott County Middle SchoolGrades: 6-8Distance: 7 mi
- 6/10Scott County High SchoolGrades: 9-12Distance: 6.9 mi
Schools provided by the listing agent
- Elementary: Northern
- Middle: Scott Co
- High: Scott Co
Source: Imagine MLS. This data may not be complete. We recommend contacting the local school district to confirm school assignments for this home.
- Loading
- Loading
