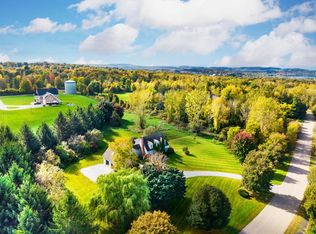Closed
Listed by:
Mary P Palmer,
Four Seasons Sotheby's Int'l Realty 802-864-0541
Bought with: Flex Realty
$3,169,000
110 Westview Drive, Shelburne, VT 05482
5beds
6,370sqft
Single Family Residence
Built in 1991
5.12 Acres Lot
$3,012,700 Zestimate®
$497/sqft
$6,321 Estimated rent
Home value
$3,012,700
$2.74M - $3.28M
$6,321/mo
Zestimate® history
Loading...
Owner options
Explore your selling options
What's special
This exceptional property is located on a 5-acre lot, surrounded by woods in one of Shelburne's most esteemed neighborhoods. While enjoying the peace and privacy of this serene property, you are just moments away from all the conveniences you desire. The home offers an extraordinary blend of luxury, craftsmanship, and natural beauty. The heart of this residence is a splendid open living, dining, and kitchen area, seamlessly connecting the interior with the breathtaking backyard. Entertain effortlessly in this stunning space, allowing for comfortable indoor-outdoor living. The gourmet kitchen featuring Wood-Mode painted maple cabinetry, a farmhouse sink, cherry floors, and premium Wolf, Sub-Zero, and Bosch appliances. The large walk-in pantry and oversized chef's island with a prep sink, wet bar, and dual dishwashers cater to entertaining or large family gatherings. The dining room offers plenty of room for guests. A true haven awaits in the spacious first-floor primary suite. Vaulted ceilings and a lavish bathroom with separate vanity areas, marble tiles, a steam shower, and whirlpool tub create a private oasis. Work from home in the first-floor office. Relax in the cozy family room with Rumford fireplace, just off the kitchen. The essential Vermont mudroom has custom-built maple cabinets for all your gear and radiant heated slate floors to simplify daily living. The billiard room opens to the amazing outdoor patio. This home boasts unparalleled craftsmanship.
Zillow last checked: 8 hours ago
Listing updated: November 13, 2023 at 07:24am
Listed by:
Mary P Palmer,
Four Seasons Sotheby's Int'l Realty 802-864-0541
Bought with:
Flex Realty Group
Flex Realty
Source: PrimeMLS,MLS#: 4967240
Facts & features
Interior
Bedrooms & bathrooms
- Bedrooms: 5
- Bathrooms: 5
- Full bathrooms: 3
- 1/2 bathrooms: 2
Heating
- Natural Gas, Baseboard, Zoned, Radiant
Cooling
- Central Air
Appliances
- Included: Dishwasher, Dryer, Range Hood, Freezer, Microwave, Mini Fridge, Gas Range, Refrigerator, Washer, Natural Gas Water Heater, Owned Water Heater
- Laundry: 1st Floor Laundry
Features
- Central Vacuum, Ceiling Fan(s), Kitchen Island, Living/Dining, Primary BR w/ BA, Walk-In Closet(s), Walk-in Pantry
- Flooring: Carpet, Ceramic Tile, Hardwood, Slate/Stone
- Windows: Blinds, Screens
- Basement: Finished,Full,Interior Stairs,Interior Entry
- Number of fireplaces: 2
- Fireplace features: Gas, 2 Fireplaces
Interior area
- Total structure area: 6,994
- Total interior livable area: 6,370 sqft
- Finished area above ground: 5,062
- Finished area below ground: 1,308
Property
Parking
- Total spaces: 3
- Parking features: Circular Driveway, Paved, Auto Open, Direct Entry, Heated Garage, Attached
- Garage spaces: 3
Accessibility
- Accessibility features: 1st Floor 1/2 Bathroom, 1st Floor Bedroom, 1st Floor Full Bathroom, 1st Floor Hrd Surfce Flr, Bathroom w/Step-in Shower, Hard Surface Flooring, 1st Floor Laundry
Features
- Levels: Two
- Stories: 2
- Patio & porch: Patio
- Exterior features: Natural Shade
- Waterfront features: Pond
- Frontage length: Road frontage: 400
Lot
- Size: 5.12 Acres
- Features: Country Setting, Landscaped, Near Golf Course
Details
- Parcel number: 58218311061
- Zoning description: residential
- Other equipment: Radon Mitigation, Standby Generator
Construction
Type & style
- Home type: SingleFamily
- Architectural style: Colonial
- Property subtype: Single Family Residence
Materials
- Wood Frame, Brick Exterior, Clapboard Exterior
- Foundation: Concrete
- Roof: Asphalt Shingle
Condition
- New construction: No
- Year built: 1991
Utilities & green energy
- Electric: 220 Plug, Circuit Breakers
- Sewer: Community, Septic Tank
Community & neighborhood
Security
- Security features: Hardwired Smoke Detector
Location
- Region: Shelburne
Other
Other facts
- Road surface type: Paved
Price history
| Date | Event | Price |
|---|---|---|
| 11/10/2023 | Sold | $3,169,000-2.5%$497/sqft |
Source: | ||
| 9/2/2023 | Contingent | $3,249,000$510/sqft |
Source: | ||
| 8/25/2023 | Listed for sale | $3,249,000+195.4%$510/sqft |
Source: | ||
| 3/6/2015 | Sold | $1,100,000+10.6%$173/sqft |
Source: Public Record | ||
| 4/1/2004 | Sold | $995,000$156/sqft |
Source: Public Record | ||
Public tax history
| Year | Property taxes | Tax assessment |
|---|---|---|
| 2023 | -- | $1,134,500 |
| 2022 | -- | $1,134,500 |
| 2021 | -- | $1,134,500 |
Find assessor info on the county website
Neighborhood: 05482
Nearby schools
GreatSchools rating
- 8/10Shelburne Community SchoolGrades: PK-8Distance: 2.6 mi
- 10/10Champlain Valley Uhsd #15Grades: 9-12Distance: 6.4 mi
Schools provided by the listing agent
- Elementary: Shelburne Community School
- Middle: Shelburne Community School
- High: Champlain Valley UHSD #15
- District: Champlain Islands Unified Union School District
Source: PrimeMLS. This data may not be complete. We recommend contacting the local school district to confirm school assignments for this home.
